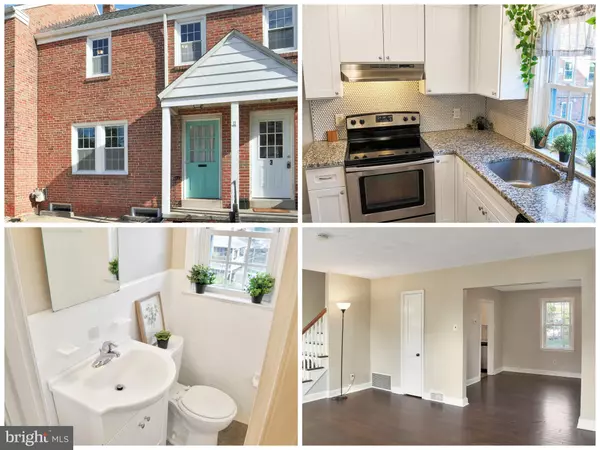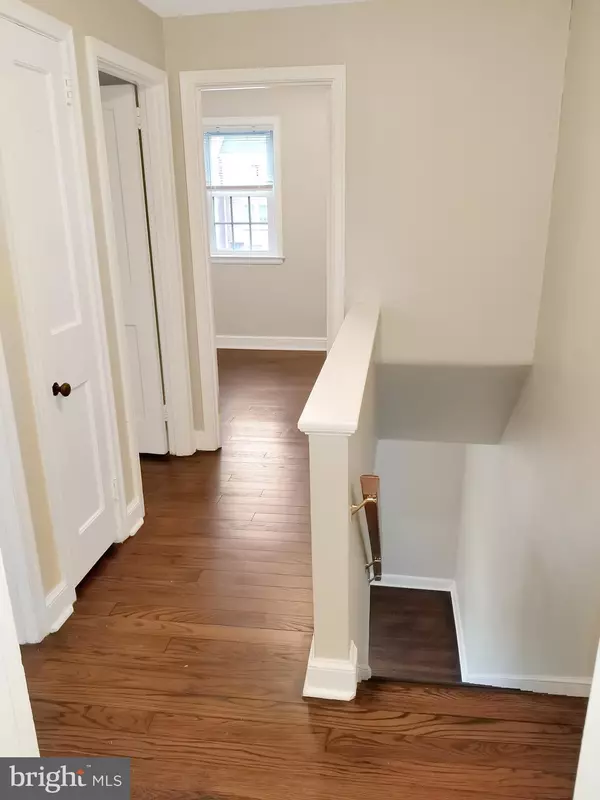For more information regarding the value of a property, please contact us for a free consultation.
Key Details
Sold Price $192,400
Property Type Townhouse
Sub Type Interior Row/Townhouse
Listing Status Sold
Purchase Type For Sale
Square Footage 1,026 sqft
Price per Sqft $187
Subdivision Pottstown
MLS Listing ID PAMC2120336
Sold Date 12/13/24
Style AirLite
Bedrooms 3
Full Baths 1
HOA Y/N N
Abv Grd Liv Area 1,026
Originating Board BRIGHT
Year Built 1942
Annual Tax Amount $2,655
Tax Year 2023
Lot Size 1,150 Sqft
Acres 0.03
Lot Dimensions 20.00 x 0.00
Property Description
Enjoy the peace of Pottstown's suburban North End neighborhood! Just a short drive to Route 422, Pottstown Hospital (Tower Health), the Philadelphia Outlets, and the Upland Square shopping center. It's time to move to your very own townhome, with 3 bedrooms and one full bath. It's on a quiet and family-friendly cul-de-sac, with your own private one-car garage (accessible via the rear alley). Renovated from top to bottom just a few years ago! Updated kitchen with stainless steel appliances (with smooth glass-top stove, built-in dishwasher, and top-freezer refrigerator), white shaker cabinets with soft-close doors and drawers, granite countertops and penny-tile backsplash. Extra-deep sink with detachable spray-head faucet. Recently renovated bath; gorgeous hardwood floors (real oak - not laminate), and neutral "Toasty Gray" paint throughout. The cute back yard is perfect for summer BBQs, and the front yard has a fenced-in concrete patio where you can hang out with friends and neighbors. Full unfinished walk-out basement for tons of storage space and easy access to the back yard. Washer and dryer are in the basement. The house is professionally insulated and has double-hung tilt-in thermal windows for energy efficiency and easy cleaning. High-efficiency gas furnace (no oil), CENTRAL air conditioning, and gas water heater were all recently upgraded as well. Call for an appointment today before it's gone!
Location
State PA
County Montgomery
Area Pottstown Boro (10616)
Zoning RMD
Direction Northwest
Rooms
Other Rooms Living Room, Dining Room, Bedroom 2, Bedroom 3, Kitchen, Basement, Bedroom 1, Full Bath
Basement Partial, Walkout Level
Interior
Interior Features Attic, Bathroom - Tub Shower, Dining Area, Studio, Upgraded Countertops, Water Treat System, Wood Floors
Hot Water Natural Gas
Cooling Central A/C, Programmable Thermostat
Flooring Hardwood, Luxury Vinyl Tile
Equipment Dishwasher, Dryer - Electric, Dryer, Oven - Self Cleaning, Oven/Range - Electric, Range Hood, Refrigerator, Stainless Steel Appliances, Stove, Washer, Water Heater
Furnishings No
Fireplace N
Window Features Double Hung,Insulated,Replacement,Screens,Vinyl Clad
Appliance Dishwasher, Dryer - Electric, Dryer, Oven - Self Cleaning, Oven/Range - Electric, Range Hood, Refrigerator, Stainless Steel Appliances, Stove, Washer, Water Heater
Heat Source Natural Gas
Laundry Basement, Has Laundry, Hookup, Dryer In Unit, Washer In Unit
Exterior
Exterior Feature Patio(s), Porch(es)
Parking Features Basement Garage, Built In, Garage - Rear Entry
Garage Spaces 2.0
Utilities Available Cable TV
Water Access N
Roof Type Architectural Shingle
Street Surface Paved,Black Top
Accessibility None
Porch Patio(s), Porch(es)
Road Frontage Boro/Township
Attached Garage 1
Total Parking Spaces 2
Garage Y
Building
Story 2
Foundation Block
Sewer Public Sewer
Water Public
Architectural Style AirLite
Level or Stories 2
Additional Building Above Grade, Below Grade
New Construction N
Schools
High Schools Pottstown Senior
School District Pottstown
Others
Pets Allowed Y
Senior Community No
Tax ID 16-00-06908-006
Ownership Fee Simple
SqFt Source Assessor
Security Features Carbon Monoxide Detector(s),Smoke Detector
Acceptable Financing Cash, FHA, VA, Private
Horse Property N
Listing Terms Cash, FHA, VA, Private
Financing Cash,FHA,VA,Private
Special Listing Condition Standard
Pets Allowed No Pet Restrictions
Read Less Info
Want to know what your home might be worth? Contact us for a FREE valuation!

Our team is ready to help you sell your home for the highest possible price ASAP

Bought with Jesse W Strange • VRA Realty




