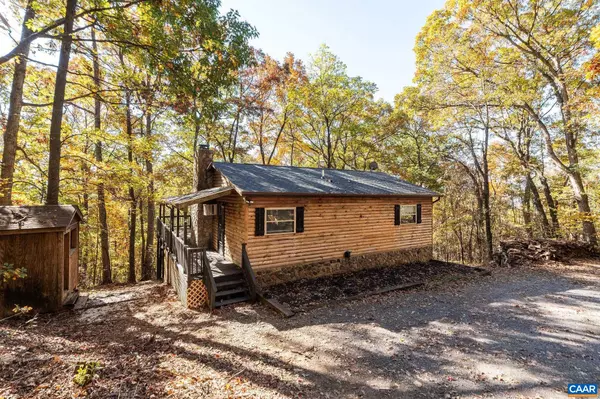For more information regarding the value of a property, please contact us for a free consultation.
Key Details
Sold Price $250,000
Property Type Single Family Home
Sub Type Detached
Listing Status Sold
Purchase Type For Sale
Square Footage 1,655 sqft
Price per Sqft $151
Subdivision Buck Hill Development
MLS Listing ID 658185
Sold Date 12/10/24
Style Cabin/Lodge
Bedrooms 3
Full Baths 2
Condo Fees $100
HOA Fees $50/ann
HOA Y/N Y
Abv Grd Liv Area 935
Originating Board CAAR
Year Built 1986
Annual Tax Amount $1,205
Tax Year 2024
Lot Size 3.010 Acres
Acres 3.01
Property Description
If peace & privacy in a natural setting with ample living space is what you seek, here is your match! Brand new roof, fresh paint, landscaping, and special touches throughout give this rustic & cozy log cabin contemporary charm! 3 bedrooms and 2 full baths are split between 2 levels. Open plan living kitchen/dining/living room with wood burning fireplace, 2 beds and 1 bath upstairs. Take a spin around the spiral stair to discover a finished walk-out lower level with 1 additional bed and bath, and a central den with wood burning stove, plus storage room with washer/dryer hookup. Ready for the bonus? This home has 2 enclosed sunrooms (upper conditioned!), 2 screened-in porches, 2 decks, and 2 sheds - 1 per level. Enjoy all these spaces sipping your favorite drinks and enjoying company. Take in the noises of nature while grilling and exploring your 3 acres. Located in the Buck Hill HOA, the bylaws do not allow for short term rentals nor discharge of firearms. Wells are shared and maintained by the HOA. Roof has a 3 year workmanship warranty and a 30 year shingle warranty.,Fireplace in Family Room,Fireplace in Living Room
Location
State VA
County Shenandoah
Zoning A-1
Rooms
Other Rooms Living Room, Kitchen, Family Room, Sun/Florida Room, Utility Room, Full Bath, Additional Bedroom
Basement Full, Walkout Level, Windows
Main Level Bedrooms 1
Interior
Interior Features Stove - Wood, Entry Level Bedroom
Cooling Window Unit(s)
Fireplaces Number 2
Fireplaces Type Wood
Equipment Washer/Dryer Hookups Only
Fireplace Y
Appliance Washer/Dryer Hookups Only
Heat Source Electric, Wood
Exterior
Accessibility None
Garage N
Building
Story 2
Foundation Block, Stone
Sewer Septic Exists
Water Well-Shared
Architectural Style Cabin/Lodge
Level or Stories 2
Additional Building Above Grade, Below Grade
New Construction N
Schools
Middle Schools North Fork
High Schools Stonewall Jackson
School District Shenandoah County Public Schools
Others
Ownership Other
Special Listing Condition Standard
Read Less Info
Want to know what your home might be worth? Contact us for a FREE valuation!

Our team is ready to help you sell your home for the highest possible price ASAP

Bought with Default Agent • Default Office




