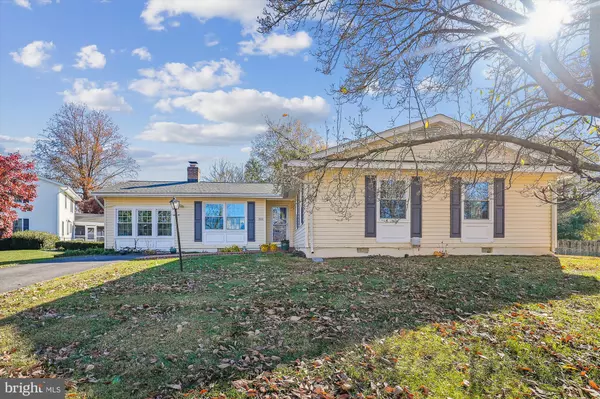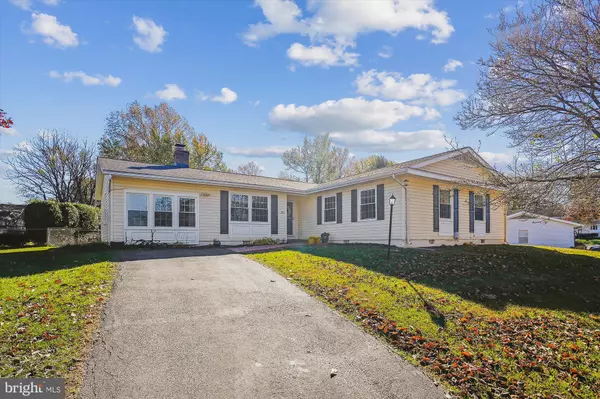For more information regarding the value of a property, please contact us for a free consultation.
Key Details
Sold Price $584,000
Property Type Single Family Home
Sub Type Detached
Listing Status Sold
Purchase Type For Sale
Square Footage 1,918 sqft
Price per Sqft $304
Subdivision Hamilton Knolls
MLS Listing ID VALO2083518
Sold Date 12/09/24
Style Ranch/Rambler
Bedrooms 3
Full Baths 2
HOA Fees $15/ann
HOA Y/N Y
Abv Grd Liv Area 1,918
Originating Board BRIGHT
Year Built 1978
Annual Tax Amount $4,560
Tax Year 2024
Lot Size 0.310 Acres
Acres 0.31
Property Description
BUYER FINANCING FELL THROUGH! A second chance for this charming 3-bedroom rambler in the heart of Hamilton, Virginia
Nestled in the much sought-after Town of Hamilton, this spacious one-level rambler offers the perfect blend of small-town charm and modern convenience. With easy access to all the amenities you need and just minutes from local shops, restaurants, and schools, this home provides an ideal location for a relaxed, yet connected lifestyle.
Featuring 3 bedrooms and 2 full bathrooms, this home boasts generous living space, including a beautifully converted garage that adds extra room for your needs—whether for a home office, playroom, or additional storage. The inviting sun room extends your living space outdoors, perfect for relaxing and enjoying the serene surroundings.
The current owner has made several thoughtful upgrades that enhance the comfort and functionality of this home. These include a brand-new roof and deck (2021), upgraded attic insulation (2022), and a fully renovated kitchen (2023). The home also benefits from previous updates, including new windows (2017) and a new HVAC system (2013), ensuring energy efficiency and peace of mind for years to come.
With its excellent location, spacious layout, and recent improvements, this home is a rare find in Hamilton. Don’t miss your opportunity to make it yours!
Location
State VA
County Loudoun
Zoning JLMA2
Rooms
Other Rooms Living Room, Dining Room, Primary Bedroom, Bedroom 2, Bedroom 3, Kitchen, Family Room, Foyer, Sun/Florida Room, Recreation Room, Bonus Room, Primary Bathroom
Main Level Bedrooms 3
Interior
Interior Features Ceiling Fan(s), Dining Area, Entry Level Bedroom, Family Room Off Kitchen, Floor Plan - Traditional, Kitchen - Country, Primary Bath(s), Window Treatments, Combination Dining/Living, Pantry, Bathroom - Tub Shower, Built-Ins, Carpet, Crown Moldings, Kitchen - Gourmet, Skylight(s)
Hot Water Electric
Cooling Central A/C, Ceiling Fan(s)
Flooring Ceramic Tile, Laminated, Carpet
Fireplaces Number 1
Fireplaces Type Wood
Equipment Dishwasher, Dryer - Electric, ENERGY STAR Clothes Washer
Fireplace Y
Window Features Skylights
Appliance Dishwasher, Dryer - Electric, ENERGY STAR Clothes Washer
Heat Source Electric
Laundry Main Floor
Exterior
Exterior Feature Deck(s), Patio(s), Enclosed, Screened
Fence Chain Link, Rear
Utilities Available Under Ground
Water Access N
Accessibility None
Porch Deck(s), Patio(s), Enclosed, Screened
Garage N
Building
Story 1
Foundation Crawl Space
Sewer Public Sewer
Water Public
Architectural Style Ranch/Rambler
Level or Stories 1
Additional Building Above Grade, Below Grade
New Construction N
Schools
School District Loudoun County Public Schools
Others
HOA Fee Include Snow Removal,Common Area Maintenance
Senior Community No
Tax ID 382353526000
Ownership Fee Simple
SqFt Source Assessor
Special Listing Condition Standard
Read Less Info
Want to know what your home might be worth? Contact us for a FREE valuation!

Our team is ready to help you sell your home for the highest possible price ASAP

Bought with Crystal Street • KW United
GET MORE INFORMATION





