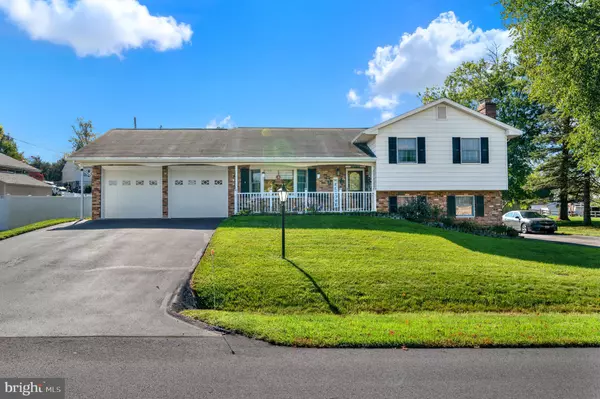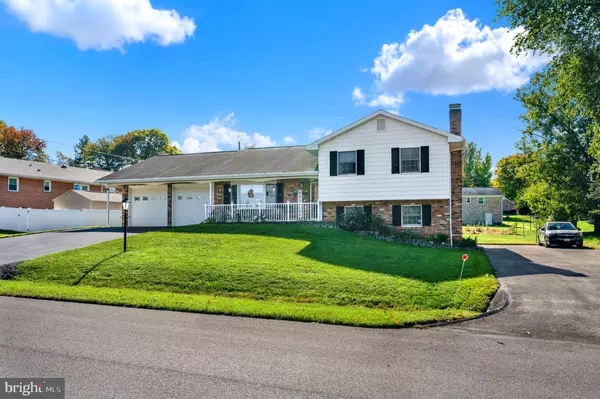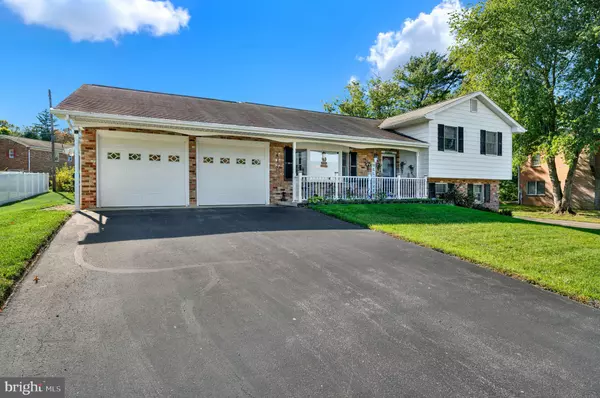For more information regarding the value of a property, please contact us for a free consultation.
Key Details
Sold Price $412,000
Property Type Single Family Home
Sub Type Detached
Listing Status Sold
Purchase Type For Sale
Square Footage 2,554 sqft
Price per Sqft $161
Subdivision Havenwood Hills
MLS Listing ID MDWA2024976
Sold Date 12/09/24
Style Split Level
Bedrooms 4
Full Baths 3
HOA Y/N N
Abv Grd Liv Area 2,224
Originating Board BRIGHT
Year Built 1975
Annual Tax Amount $2,668
Tax Year 2024
Lot Size 0.344 Acres
Acres 0.34
Property Description
Welcome to this spacious 4-bedroom, 3-bath home offering 2,600 sqft of finished living space in charming Smithsburg,MD!
This property boasts a custom kitchen, perfect for entertaining, a cozy family room with a fireplace, and a dedicated theater room for movie nights at home. The outdoor space is equally impressive, with a large yard, 2-car garage, and two driveways providing ample parking. A must-see for those looking for space,comfort and unique touches. Don't miss out on this beautiful home!
Location
State MD
County Washington
Zoning RR
Rooms
Basement Other
Interior
Hot Water Electric
Heating Hot Water
Cooling Central A/C
Fireplaces Number 1
Fireplace Y
Heat Source Oil
Laundry Lower Floor
Exterior
Parking Features Garage - Front Entry, Garage - Rear Entry
Garage Spaces 4.0
Water Access N
Accessibility None
Attached Garage 4
Total Parking Spaces 4
Garage Y
Building
Story 4
Foundation Block
Sewer Community Septic Tank
Water Public
Architectural Style Split Level
Level or Stories 4
Additional Building Above Grade, Below Grade
New Construction N
Schools
Elementary Schools Old Forge
Middle Schools Smithsburg
High Schools Smithsburg Sr.
School District Washington County Public Schools
Others
Senior Community No
Tax ID 2207017502
Ownership Fee Simple
SqFt Source Assessor
Special Listing Condition Standard
Read Less Info
Want to know what your home might be worth? Contact us for a FREE valuation!

Our team is ready to help you sell your home for the highest possible price ASAP

Bought with Chris R Reeder • Long & Foster Real Estate, Inc.




