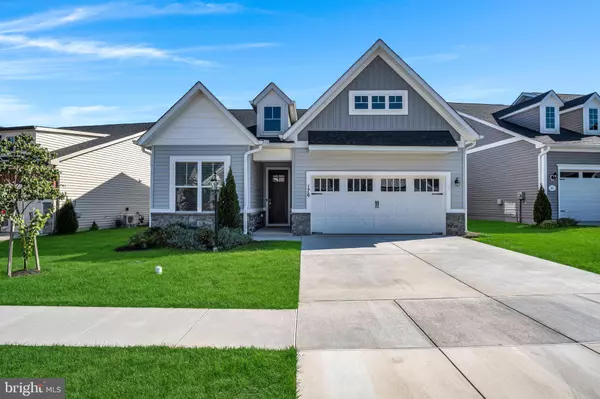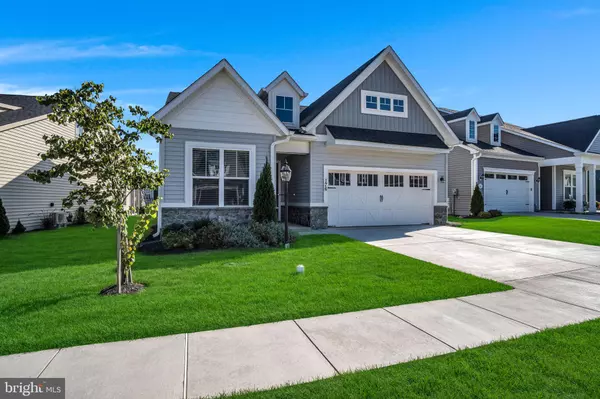For more information regarding the value of a property, please contact us for a free consultation.
Key Details
Sold Price $450,000
Property Type Single Family Home
Sub Type Detached
Listing Status Sold
Purchase Type For Sale
Square Footage 2,076 sqft
Price per Sqft $216
Subdivision Amblebrook
MLS Listing ID PAAD2014634
Sold Date 12/09/24
Style Craftsman
Bedrooms 2
Full Baths 2
HOA Fees $315/mo
HOA Y/N Y
Abv Grd Liv Area 2,076
Originating Board BRIGHT
Year Built 2022
Annual Tax Amount $6,770
Tax Year 2024
Lot Size 6,970 Sqft
Acres 0.16
Property Description
This beautifully crafted Kellaway model by Caruso Homes is a blank slate, ready for you to make it your own. Located in the prestigious Amblebrook community, this home offers incredible value, priced significantly lower than what it would cost to build new. It's better than new, with all the kinks worked out and thoughtful upgrades already in place. Situated in a prime part of the community, this home benefits from the convenient irrigation system, ensuring your landscaping stays lush with minimal effort. The spacious open floor plan creates a welcoming atmosphere, perfect for entertaining or simply enjoying everyday life. The light and airy kitchen is a chef's delight, featuring modern appliances, ample counter space, and storage. Whether you're cooking for a crowd or a quiet night in, this kitchen makes it all a pleasure. The home features a sky basement, offering a versatile space that's efficiently climate-controlled with a mini-split system. This area provides excellent storage options and can be easily transformed into a home gym, hobby room, or cozy retreat, making it a valuable addition to the home. The home also includes a flex room, which can be easily adapted to suit your needs—whether as an office, den, or an extra bedroom. Additional features like the water softener, ceiling fans, and elegant crown molding throughout add to the home's comfort and style. Living in Amblebrook means you'll have access to a wealth of amenities that enhance your lifestyle. Enjoy the state-of-the-art clubhouse, fitness center, swimming pools, walking trails, and numerous social clubs and activities designed to bring neighbors together. The community is designed for active living, offering something for everyone. Don't miss the opportunity to own this exceptional home at 176 Rustic Wood Drive. It's ready for you to move in and start creating memories!
Location
State PA
County Adams
Area Straban Twp (14338)
Zoning RESIDENTIAL
Rooms
Main Level Bedrooms 2
Interior
Hot Water Tankless
Heating Forced Air
Cooling Central A/C
Flooring Luxury Vinyl Plank, Carpet
Furnishings No
Fireplace N
Heat Source Natural Gas
Laundry Main Floor
Exterior
Parking Features Garage - Front Entry
Garage Spaces 2.0
Amenities Available Art Studio, Bar/Lounge, Billiard Room, Club House, Common Grounds, Community Center, Dog Park, Fitness Center, Game Room, Jog/Walk Path, Hot tub, Library, Meeting Room, Party Room, Picnic Area, Pier/Dock, Pool - Indoor, Pool - Outdoor, Recreational Center, Retirement Community, Swimming Pool, Tennis Courts, Tennis - Indoor, Basketball Courts
Water Access N
Roof Type Architectural Shingle
Accessibility None
Attached Garage 2
Total Parking Spaces 2
Garage Y
Building
Story 2
Foundation Slab
Sewer Public Sewer
Water Private/Community Water
Architectural Style Craftsman
Level or Stories 2
Additional Building Above Grade, Below Grade
New Construction N
Schools
School District Gettysburg Area
Others
HOA Fee Include Common Area Maintenance,Lawn Care Front,Lawn Care Rear,Lawn Care Side,Lawn Maintenance,Pool(s),Recreation Facility,Road Maintenance,Snow Removal
Senior Community Yes
Age Restriction 55
Tax ID 38G10-0232---000
Ownership Fee Simple
SqFt Source Assessor
Acceptable Financing Cash, Conventional, VA, FHA
Listing Terms Cash, Conventional, VA, FHA
Financing Cash,Conventional,VA,FHA
Special Listing Condition Standard
Read Less Info
Want to know what your home might be worth? Contact us for a FREE valuation!

Our team is ready to help you sell your home for the highest possible price ASAP

Bought with David Friedrich • Coldwell Banker Realty




