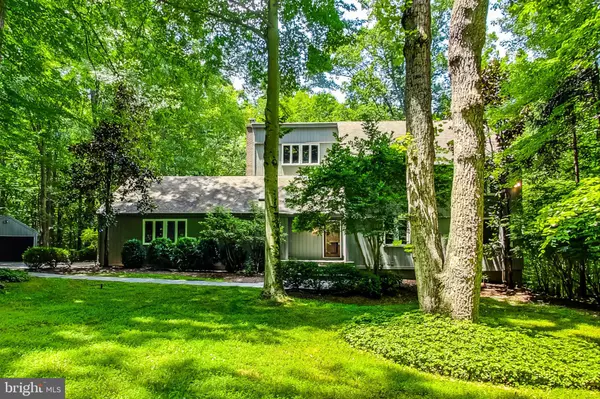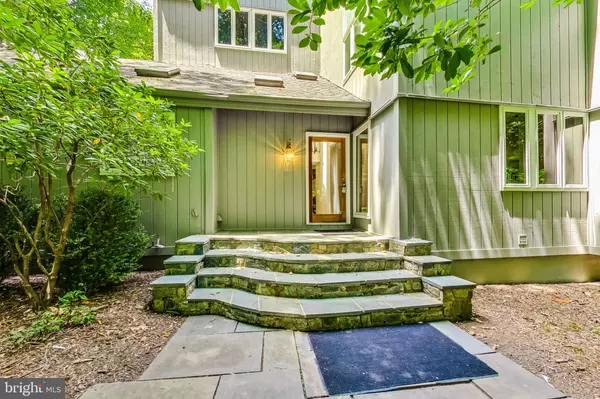For more information regarding the value of a property, please contact us for a free consultation.
Key Details
Sold Price $1,375,000
Property Type Single Family Home
Sub Type Detached
Listing Status Sold
Purchase Type For Sale
Square Footage 3,664 sqft
Price per Sqft $375
Subdivision Potomac Ridge Estates
MLS Listing ID VAFX2190832
Sold Date 12/05/24
Style Contemporary
Bedrooms 5
Full Baths 3
Half Baths 1
HOA Y/N N
Abv Grd Liv Area 2,608
Originating Board BRIGHT
Year Built 1976
Annual Tax Amount $14,073
Tax Year 2024
Lot Size 5.003 Acres
Acres 5.0
Property Description
Rare find in Potomac Ridge Estates. Surrouded by nature, this tranquil 5 acre setting is only a 20-25 minute drive to Tysons Corner or Dulles International Airport. 5 bedroom/3.5 bath Contemporary home offers ample space and opportunity to add your personal touches. A wall of windows in the kitchen overlooks deck and backyard with open space and trees. The kitchen joins the family room which features hardwood floors, a woodburning fireplace and a sliding glass door to the deck. Entertain comfortably in the spacious dining and living rooms with hardwood floors which also offer access to the deck. The combination of skylights and glass across the back of the house makes this home warm and bright. Off the entry foyer are a half bath, laundry room and door to the attached 2 car garage. The primary bedroom on the upper level looks out to the backyard and features plenty of closets as well as an ensuite bath. Three additional bedrooms and a hall bath are also on the upper level. A third full bath on the lower level services the walk out recreation room and additional bedroom. The mechanical room as well as additional storage space are also found on the lower level. The town of Great Falls is less than 10 minutes away and the area features loads of parkland to explore. Experience some of the best of Fairfax County Schools in Langley - Cooper - Great Falls Elementary. Looking to build? Check out VAFX2184488 in the same neighborhood.
Location
State VA
County Fairfax
Zoning 100
Rooms
Basement Outside Entrance, Walkout Level, Full
Interior
Interior Features Attic, Carpet, Family Room Off Kitchen, Formal/Separate Dining Room, Primary Bath(s), Recessed Lighting, Skylight(s), Wood Floors
Hot Water Oil
Heating Forced Air
Cooling Central A/C
Fireplaces Number 1
Fireplaces Type Insert
Equipment Built-In Microwave, Cooktop - Down Draft, Dishwasher, Disposal, Dryer, Oven - Wall, Refrigerator, Washer, Water Heater, Icemaker
Fireplace Y
Window Features Double Pane
Appliance Built-In Microwave, Cooktop - Down Draft, Dishwasher, Disposal, Dryer, Oven - Wall, Refrigerator, Washer, Water Heater, Icemaker
Heat Source Oil
Laundry Main Floor
Exterior
Exterior Feature Deck(s)
Parking Features Garage Door Opener, Inside Access
Garage Spaces 2.0
Water Access N
View Creek/Stream, Garden/Lawn, Trees/Woods
Roof Type Shingle
Accessibility None
Porch Deck(s)
Attached Garage 2
Total Parking Spaces 2
Garage Y
Building
Lot Description Backs to Trees, Landscaping, Private
Story 2
Foundation Slab
Sewer Private Septic Tank
Water Well
Architectural Style Contemporary
Level or Stories 2
Additional Building Above Grade, Below Grade
New Construction N
Schools
Elementary Schools Great Falls
Middle Schools Cooper
High Schools Langley
School District Fairfax County Public Schools
Others
Senior Community No
Tax ID 0082 03 0001
Ownership Fee Simple
SqFt Source Assessor
Special Listing Condition Standard
Read Less Info
Want to know what your home might be worth? Contact us for a FREE valuation!

Our team is ready to help you sell your home for the highest possible price ASAP

Bought with Jeannine Garcia • KW Metro Center
GET MORE INFORMATION





