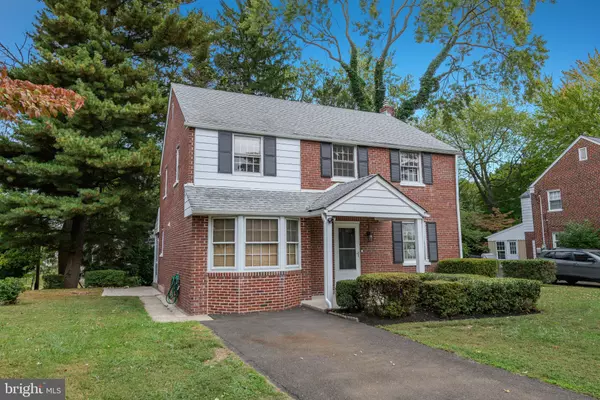For more information regarding the value of a property, please contact us for a free consultation.
Key Details
Sold Price $355,100
Property Type Single Family Home
Sub Type Detached
Listing Status Sold
Purchase Type For Sale
Square Footage 2,066 sqft
Price per Sqft $171
Subdivision Oak Lane Manor
MLS Listing ID PAMC2109870
Sold Date 11/28/24
Style Colonial
Bedrooms 4
Full Baths 1
Half Baths 2
HOA Y/N N
Abv Grd Liv Area 1,814
Originating Board BRIGHT
Year Built 1952
Annual Tax Amount $7,808
Tax Year 2024
Lot Size 7,475 Sqft
Acres 0.17
Lot Dimensions 65.00 x 0.00
Property Description
Fantastic Opportunity Awaits At 103 Dewey In The Highly Sought-After Cheltenham School District! This Charming Brick Colonial In Oak Lane Manor Offers The Perfect Canvas For Buyers Looking To Make It Their Own; With A Prime Location And Spacious Layout, This Home Is Ready For Your Personal Touches And Updates! Upon Arrival, You'll Be Greeted By A Beautifully Landscaped Front Yard, Mature Trees, And A Covered Front Porch, Perfect For Enjoying Your Morning Coffee; Step Inside To Find Freshly Painted Walls And Gleaming Hardwood Floors Throughout The Entire Home, Enhancing The Natural Light That Pours Into The Large Living Room Through The Elegant Bow Window; The Spacious Dining Room, Illuminated By A Stunning Chandelier, Overlooks The Expansive Backyard, Ideal For Family Dinners Or Entertaining Guests; The Kitchen Is A Cook's Dream, Featuring Ample Cabinetry, Generous Counter Space, A Pantry, Overhead Lighting, And A Cozy Breakfast Area, With A Door Leading To The Screened-In Porch, Offering A Tranquil Space For Relaxation Or Hosting Gatherings; The First-Floor Family Room, Originally The Garage, Has Been Transformed Into A Bright And Welcoming Space With A Bay Window And A Convenient Powder Room, Providing Extra Space For Lounging Or Play; Upstairs, The Master Bedroom Impresses With Three Large Closets, Overhead Lighting, And Plenty Of Room For Comfort; Three Additional Generously Sized Bedrooms With Ample Closet Space Offer Flexibility For A Growing Family, A Home Office, Or Guest Rooms; The Full Basement Offers Endless Possibilities For A Recreation Room, Workout Space, Playroom, Or More, Complete With An Additional Powder Room For Convenience; Additional Features Include A Heater Only Six Years Old, Wood Floors Approximately Ten Years Old, The Interior Photos Have Been Virtually Staged, and A Certified Pre-Owned Home Status With A Pre-Inspection Report Available In MLS Downloads, Allowing Buyers To See Any Repairs Made And The Overall Condition Of The Home Before Purchase; Located Close To Everything You Need, Including Shopping, Restaurants, Schools, Public Transportation, And Major Routes Like 309, This Home Provides Unmatched Convenience; This Property Won't Last Long! Whether You're Looking For A Home To Remodel To Your Liking Or Want To Get Your Kids Into The Desirable Cheltenham School District, 103 Dewey Offers Incredible Value Below Market Price—Schedule Your Showing Today!
Location
State PA
County Montgomery
Area Cheltenham Twp (10631)
Zoning RES
Rooms
Other Rooms Living Room, Dining Room, Primary Bedroom, Bedroom 2, Bedroom 3, Kitchen, Family Room, Basement, Bedroom 1, Laundry
Basement Full, Partially Finished
Interior
Interior Features Breakfast Area, Formal/Separate Dining Room, Kitchen - Eat-In, Bathroom - Tub Shower
Hot Water Natural Gas
Heating Forced Air
Cooling Central A/C
Flooring Hardwood
Equipment Built-In Range, Dryer, Oven/Range - Gas, Washer
Fireplace N
Window Features Bay/Bow
Appliance Built-In Range, Dryer, Oven/Range - Gas, Washer
Heat Source Natural Gas
Laundry Lower Floor
Exterior
Exterior Feature Patio(s), Porch(es), Screened
Water Access N
Roof Type Pitched,Shingle
Accessibility None
Porch Patio(s), Porch(es), Screened
Garage N
Building
Lot Description Front Yard, Landscaping, SideYard(s)
Story 2
Foundation Block
Sewer Public Sewer
Water Public
Architectural Style Colonial
Level or Stories 2
Additional Building Above Grade, Below Grade
New Construction N
Schools
School District Cheltenham
Others
Senior Community No
Tax ID 31-00-08353-004
Ownership Fee Simple
SqFt Source Assessor
Security Features Carbon Monoxide Detector(s),Smoke Detector
Acceptable Financing Cash, Conventional, FHA, VA
Listing Terms Cash, Conventional, FHA, VA
Financing Cash,Conventional,FHA,VA
Special Listing Condition Standard
Read Less Info
Want to know what your home might be worth? Contact us for a FREE valuation!

Our team is ready to help you sell your home for the highest possible price ASAP

Bought with Omont Edward Wiggins • Keller Williams Real Estate-Blue Bell




