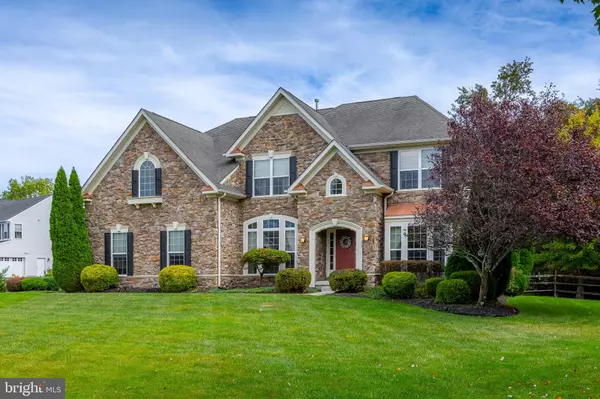For more information regarding the value of a property, please contact us for a free consultation.
Key Details
Sold Price $699,000
Property Type Single Family Home
Sub Type Detached
Listing Status Sold
Purchase Type For Sale
Square Footage 4,082 sqft
Price per Sqft $171
Subdivision Country Woods
MLS Listing ID NJGL2048466
Sold Date 11/22/24
Style Colonial,Traditional
Bedrooms 4
Full Baths 2
Half Baths 1
HOA Fees $20/ann
HOA Y/N Y
Abv Grd Liv Area 2,982
Originating Board BRIGHT
Year Built 2007
Annual Tax Amount $13,873
Tax Year 2023
Lot Size 1.230 Acres
Acres 1.23
Lot Dimensions 0.00 x 0.00
Property Description
COMING SOON! Magnificent in Monroeville! Welcome to 130 Stockton Court, nestled in the exclusive Country Woods Neighborhood offering oversized lots, sidewalks and manicured lawns. Situated in the cul-de-sac on 1.23 acres backing up to woods this stately stone front center hall colonial will make you smile! 4 Bedrooms, 2.5 Baths, 2nd floor laundry, outdoor entertainment and fully finished basement! Step into the foyer with original hardwood flooring, formal living room on the right and dining room on the left with crown molding, chair rails and wainscotting. Open concept, 2-story great room with wood burning stone fireplace, private office/study, ½ bath and expansive kitchen. All stainless appliances including double oven, pantry, recessed lighting, 5 burner natural gas cooktop, granite, 7-foot center island, 42” solid wood cabinets, breakfast area and French doors leading to the outdoor living space. Inviting 20' x 24' paver patio with knee wall, cooking station with built-in Mesa Series Monument Grill plus counter space and storage. Lower-level patio firepit encased with curved stone bench and surrounded with lush gardens. Large and secluded fenced in rear yard and shed. Five-foot-wide stairs leads to the 4 bedrooms and laundry room. Neutral and soothing primary bedroom with oversized walk-in closet, soaking tub, tiled bathroom and dual sinks. Hallway overlooks the great room and all bedrooms are nicely sized. Phenomenal FINISHED Basement featuring nostalgic pub with coffer ceiling, pendant & recessed lighting, game & lounge area, bonus room plus ample storage. Natural Gas, Central Air, Well and Septic.
Location
State NJ
County Gloucester
Area Elk Twp (20804)
Zoning RE
Rooms
Other Rooms Living Room, Dining Room, Primary Bedroom, Bedroom 2, Bedroom 3, Bedroom 4, Kitchen, Game Room, Family Room, Foyer, Laundry, Other, Office, Media Room, Bonus Room, Primary Bathroom
Basement Fully Finished
Interior
Interior Features Bar, Bathroom - Soaking Tub, Breakfast Area, Ceiling Fan(s), Chair Railings, Combination Kitchen/Living, Crown Moldings, Family Room Off Kitchen, Floor Plan - Open, Formal/Separate Dining Room, Kitchen - Island, Pantry, Primary Bath(s), Recessed Lighting, Stove - Wood, Upgraded Countertops, Wainscotting, Walk-in Closet(s), Wood Floors
Hot Water Natural Gas
Heating Forced Air
Cooling Central A/C
Fireplaces Number 1
Fireplaces Type Wood, Stone
Equipment Built-In Microwave, Dishwasher, Dryer, Oven - Double, Oven/Range - Gas, Six Burner Stove, Stainless Steel Appliances, Washer
Fireplace Y
Appliance Built-In Microwave, Dishwasher, Dryer, Oven - Double, Oven/Range - Gas, Six Burner Stove, Stainless Steel Appliances, Washer
Heat Source Natural Gas
Laundry Upper Floor
Exterior
Exterior Feature Patio(s)
Parking Features Garage - Side Entry
Garage Spaces 7.0
Water Access N
Accessibility None
Porch Patio(s)
Attached Garage 2
Total Parking Spaces 7
Garage Y
Building
Lot Description Backs to Trees, Cul-de-sac, Level
Story 2
Foundation Concrete Perimeter
Sewer On Site Septic
Water Well
Architectural Style Colonial, Traditional
Level or Stories 2
Additional Building Above Grade, Below Grade
New Construction N
Schools
School District Elk Township Public Schools
Others
Senior Community No
Tax ID 04-00042-00013 09
Ownership Fee Simple
SqFt Source Assessor
Acceptable Financing Cash, Conventional, FHA, VA
Listing Terms Cash, Conventional, FHA, VA
Financing Cash,Conventional,FHA,VA
Special Listing Condition Standard
Read Less Info
Want to know what your home might be worth? Contact us for a FREE valuation!

Our team is ready to help you sell your home for the highest possible price ASAP

Bought with Michael Walton • RE/MAX ONE Realty




