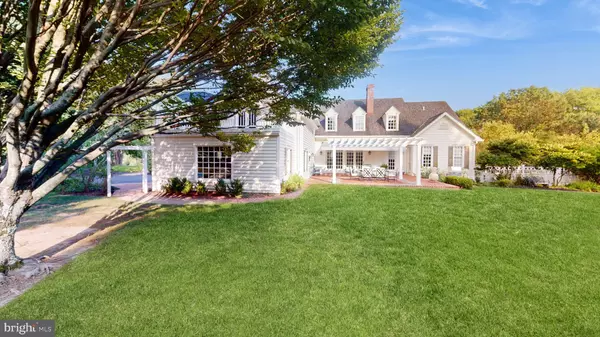For more information regarding the value of a property, please contact us for a free consultation.
Key Details
Sold Price $1,809,000
Property Type Single Family Home
Sub Type Detached
Listing Status Sold
Purchase Type For Sale
Square Footage 4,147 sqft
Price per Sqft $436
Subdivision Non Available
MLS Listing ID PABU2078732
Sold Date 11/01/24
Style Cape Cod
Bedrooms 4
Full Baths 3
Half Baths 2
HOA Fees $31/ann
HOA Y/N Y
Abv Grd Liv Area 4,147
Originating Board BRIGHT
Year Built 1997
Annual Tax Amount $17,856
Tax Year 2024
Lot Size 3.265 Acres
Acres 3.27
Lot Dimensions 0.00 x 0.00
Property Description
Discover a rare opportunity to own a stunning Ferman Lex masterpiece, a gem nestled on 3.2
picturesque acres in the exclusive Sprucefield enclave of only seven custom homes. This impeccably
designed, upgraded and meticulously maintained residence offers unparalleled luxury and comfort in
one of New Hope's most coveted locations.
Boasting 4,150 square feet of elegant living space, this home welcomes you with a grand entry and a
beautifully designed kitchen featuring expansive granite countertops, classic white cabinetry, a top-
of-the-line Sub-Zero refrigerator and Thermador appliances. The adjacent formal dining room provides
seamless access to the kitchen, perfect for hosting memorable gatherings.
Step into a world of refined sophistication with high ceilings and exquisite crown molding throughout.
The main floor showcases a gracious master suite, a well-appointed office, and a spacious great room
that effortlessly extends to a serene brick patio, overlooking mature gardens complete with a custom
potting shed and vegetable garden—ideal for both relaxation and entertaining.
The generously sized laundry room, conveniently located adjacent to the primary bedroom, also
features beautiful granite countertops. The home is further enhanced by two cozy fireplaces and four
staircases, adding to its unique charm and functionality.
The fully finished basement is a true retreat, featuring a kitchenette, custom bar with sleek slate
countertops, a pool table area, a gym room, and a dedicated movie theater room for your cinematic
enjoyment. There's also additional space for versatile use, whether for further entertainment or
personal hobbies. An oversized three-car garage and an expansive, added second floor deck provide
ample space for outdoor enjoyment, whether you are savoring your morning coffee or evening cocktails amidst the tranquil gardens.
This residence includes four bedrooms, three full bathrooms, two half baths and a versatile bonus space
above the garage that has two closets. The roof was replaced in 2016 with a 50-year warranty. The
home also includes a full house Kohler generator ensuring peace of mind for years to come.
Located just minutes from downtown New Hope, Newtown, and Peddler's Village, you'll enjoy a vibrant
community filled with shops, dining, and entertainment options. Convenient access to I-295 and major
commuting routes makes this home both tranquil and accessible, with the TransBridge Bus stop nearby
for those traveling to NYC.
Don't miss this rare chance to own a prime piece of real estate in one of Bucks County's most beautiful
and sought-after areas. Your dream home awaits!
Location
State PA
County Bucks
Area Solebury Twp (10141)
Zoning R1
Rooms
Other Rooms Living Room, Dining Room, Primary Bedroom, Sitting Room, Bedroom 2, Bedroom 3, Kitchen, Family Room, Foyer, Breakfast Room, Bedroom 1, Laundry, Other, Recreation Room, Utility Room, Bathroom 1, Hobby Room
Basement Fully Finished, Outside Entrance, Full
Main Level Bedrooms 1
Interior
Interior Features Breakfast Area, Crown Moldings, Dining Area, Entry Level Bedroom, Kitchen - Eat-In, Kitchen - Island
Hot Water Propane
Heating Forced Air
Cooling Central A/C, Zoned
Flooring Hardwood, Carpet, Laminated
Fireplaces Number 2
Fireplaces Type Non-Functioning
Equipment Stainless Steel Appliances
Furnishings No
Fireplace Y
Appliance Stainless Steel Appliances
Heat Source Propane - Leased
Laundry Main Floor
Exterior
Exterior Feature Balcony, Patio(s)
Parking Features Garage - Side Entry
Garage Spaces 3.0
Water Access N
View Garden/Lawn, Panoramic, Pasture
Roof Type Shake
Accessibility Level Entry - Main
Porch Balcony, Patio(s)
Attached Garage 3
Total Parking Spaces 3
Garage Y
Building
Story 3
Foundation Brick/Mortar
Sewer On Site Septic
Water Well
Architectural Style Cape Cod
Level or Stories 3
Additional Building Above Grade, Below Grade
Structure Type High
New Construction N
Schools
School District New Hope-Solebury
Others
Pets Allowed Y
HOA Fee Include Common Area Maintenance
Senior Community No
Tax ID 41-022-158-008
Ownership Fee Simple
SqFt Source Assessor
Acceptable Financing Cash, Conventional, VA
Horse Property N
Listing Terms Cash, Conventional, VA
Financing Cash,Conventional,VA
Special Listing Condition Standard
Pets Allowed No Pet Restrictions
Read Less Info
Want to know what your home might be worth? Contact us for a FREE valuation!

Our team is ready to help you sell your home for the highest possible price ASAP

Bought with Daniel O'Connell • Weichert Realtors




