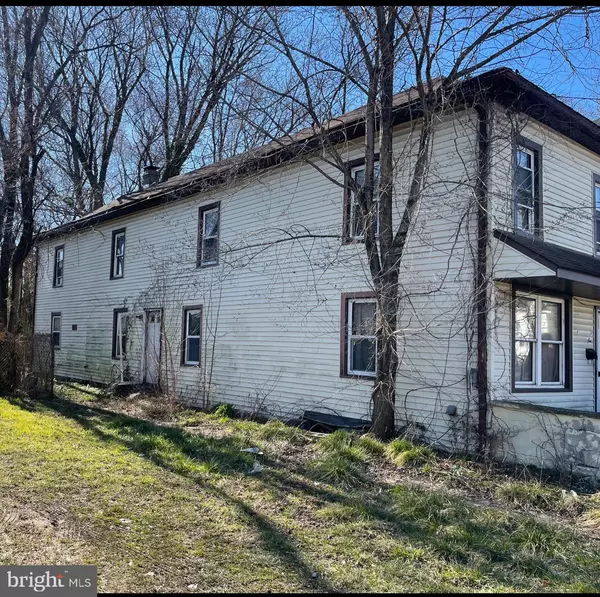For more information regarding the value of a property, please contact us for a free consultation.
Key Details
Sold Price $75,000
Property Type Single Family Home
Sub Type Detached
Listing Status Sold
Purchase Type For Sale
Square Footage 1,984 sqft
Price per Sqft $37
Subdivision None Available
MLS Listing ID NJSA2011146
Sold Date 11/12/24
Style Colonial
Bedrooms 4
Full Baths 1
HOA Y/N N
Abv Grd Liv Area 1,984
Originating Board BRIGHT
Year Built 1920
Annual Tax Amount $4,791
Tax Year 2023
Lot Size 2,448 Sqft
Acres 0.06
Lot Dimensions 25.00 x 98.00
Property Description
Experience the opportunity to revitalize and enhance this stunning Colonial residence! Upon arrival, you'll be greeted by a spacious floor plan accentuated by lofty ceilings. The main level boasts a welcoming living area, family room, dining space, a potential additional bedroom with the option to incorporate an extra bathroom, a convenient laundry room, and a generously-sized kitchen awaiting a chef's touch. Ascending to the upper level, discover large full bathroom alongside four ample bedrooms, each brimming with potential. Overflowing with character, this charming abode is poised to become a cherished family retreat, ready to embrace the memories of its new occupants. Whether you're an investor seeking to restore this property to its former glory or a homeowner eager to infuse it with personal flair, this residence presents an ideal canvas for your vision. Offered in its current condition. Property is being *Sold AS-IS*
Location
State NJ
County Salem
Area Penns Grove Boro (21708)
Zoning RESIDENTIAL
Interior
Hot Water Natural Gas
Heating Central
Cooling None
Furnishings No
Fireplace N
Heat Source Natural Gas
Exterior
Water Access N
Roof Type Asphalt
Accessibility None
Garage N
Building
Story 2
Foundation Crawl Space
Sewer Public Sewer
Water Public
Architectural Style Colonial
Level or Stories 2
Additional Building Above Grade, Below Grade
New Construction N
Schools
School District Penns Grove-Carneys Point Schools
Others
Pets Allowed Y
Senior Community No
Tax ID 08-00046-00005
Ownership Fee Simple
SqFt Source Estimated
Acceptable Financing Cash, Conventional
Listing Terms Cash, Conventional
Financing Cash,Conventional
Special Listing Condition Standard
Pets Allowed No Pet Restrictions
Read Less Info
Want to know what your home might be worth? Contact us for a FREE valuation!

Our team is ready to help you sell your home for the highest possible price ASAP

Bought with Francis Liwock • EXP Realty, LLC




