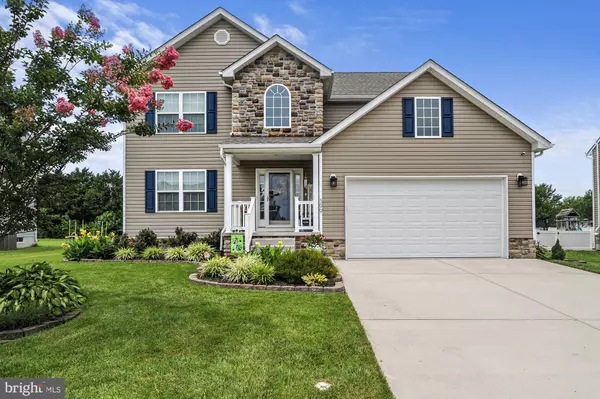For more information regarding the value of a property, please contact us for a free consultation.
Key Details
Sold Price $500,000
Property Type Single Family Home
Sub Type Detached
Listing Status Sold
Purchase Type For Sale
Square Footage 2,490 sqft
Price per Sqft $200
Subdivision Jonathans Landing
MLS Listing ID DEKT2029718
Sold Date 11/15/24
Style Contemporary
Bedrooms 4
Full Baths 2
Half Baths 1
HOA Y/N N
Abv Grd Liv Area 2,490
Originating Board BRIGHT
Year Built 2019
Annual Tax Amount $1,751
Tax Year 2022
Lot Size 0.379 Acres
Acres 0.38
Lot Dimensions 75.06 x 205.57
Property Description
Step into quality and comfort in this stunning four bedroom, two and a half bathroom home, where meticulous care and thoughtful upgrades are plentiful throughout. Located in a sought-after neighborhood, this residence offers an ideal blend of modern living and outdoor serenity. From the beautifully appointed interiors to the professionally designed outdoor spaces, every detail of this home has been crafted to provide an exceptional living experience. The main floor offers an open floor plan which flows nicely between the kitchen, dining area, and living room. Custom upgrades within the cabinets as well as the pantry will "wow!" you when you tour this kitchen! The three seasons room is located off the kitchen and offers
Location
State DE
County Kent
Area Caesar Rodney (30803)
Zoning AC
Rooms
Other Rooms Dining Room, Primary Bedroom, Bedroom 2, Bedroom 3, Bedroom 4, Kitchen, Family Room
Basement Heated, Interior Access, Poured Concrete, Sump Pump, Unfinished, Drainage System
Interior
Hot Water Natural Gas
Heating Central
Cooling Central A/C, Ceiling Fan(s)
Flooring Luxury Vinyl Plank, Partially Carpeted
Fireplace N
Heat Source Natural Gas
Exterior
Garage Additional Storage Area, Garage - Front Entry, Garage Door Opener, Inside Access
Garage Spaces 4.0
Waterfront N
Water Access N
Accessibility None
Parking Type Attached Garage, Driveway, On Street
Attached Garage 2
Total Parking Spaces 4
Garage Y
Building
Story 2
Foundation Permanent, Concrete Perimeter
Sewer Public Sewer
Water Public
Architectural Style Contemporary
Level or Stories 2
Additional Building Above Grade, Below Grade
New Construction N
Schools
Elementary Schools Allen Frear
Middle Schools Magnolia
High Schools Caesar Rodney
School District Caesar Rodney
Others
Pets Allowed Y
Senior Community No
Tax ID NM-00-10501-02-6400-000
Ownership Fee Simple
SqFt Source Assessor
Acceptable Financing Cash, Conventional, FHA, VA
Listing Terms Cash, Conventional, FHA, VA
Financing Cash,Conventional,FHA,VA
Special Listing Condition Standard
Pets Description No Pet Restrictions
Read Less Info
Want to know what your home might be worth? Contact us for a FREE valuation!

Our team is ready to help you sell your home for the highest possible price ASAP

Bought with Karla D Montes • Real Broker LLC
GET MORE INFORMATION





