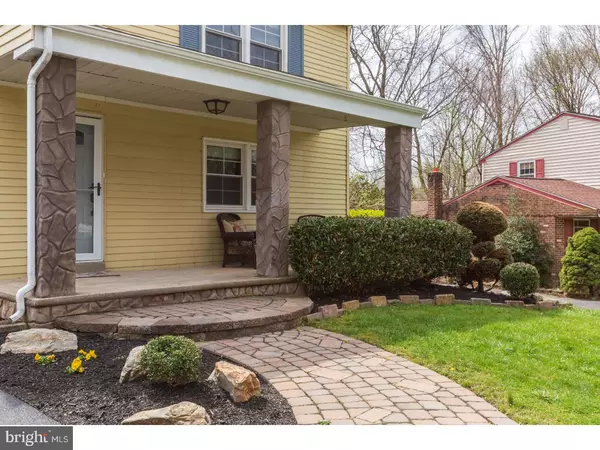For more information regarding the value of a property, please contact us for a free consultation.
Key Details
Sold Price $194,000
Property Type Single Family Home
Sub Type Detached
Listing Status Sold
Purchase Type For Sale
Subdivision None Available
MLS Listing ID 1000421518
Sold Date 07/10/18
Style Colonial
Bedrooms 3
Full Baths 1
Half Baths 1
HOA Y/N N
Originating Board TREND
Year Built 1970
Annual Tax Amount $5,663
Tax Year 2018
Lot Size 9,204 Sqft
Acres 0.21
Lot Dimensions 59X156
Property Description
This House is Going to make EVERYONE Happy !!! Awesome Level Oversized Lot Freshly Graded and Seeded in the Backyard. The Weeping Cherry in the Front Yard is about to POP !! Open Back Yard with a Hedgerow of Tall Trees at rear of yard that makes for Great Views from the Very Cool Oversized Deck!!Great Neighborhood with Sidewalks and Street Lights. Well maintained Two Story Colonial with Newer Windows, Roof and Storm Doors. Updated Baths finished with Great Tile Work. Stone Walkways Lead to the Large Covered Porch. Hardwood Floors in the Living Room, Dining Room and throughout the second floor. The Dining Room has a New Sliding Glass Door that opens onto Deck. Kitchen with an Abundance of Wood Cabinets, Lots of Counter Space, Double Oven & Cook top. An Updated Powder Room completes the First Floor. Second Floor hosts Spacious Master Bedroom with Double Closet, Two Additional Bedrooms both with Double Closets. Updated Tile Hall Bath. FINISHED LOWER LEVEL w/ Built-In Bar w/Seating and Gas Fireplace AND a Separate Laundry Room!!The Finished Lower Level is Walk Out... Oversized Shed with electric, Newer Double Driveway that will hold a Minimum of Six Cars!! There is truly something for EVERYONE!!! Natural Gas Heat!! Convenient to Shopping and the Rte 95 Corridor.
Location
State PA
County Delaware
Area Upper Chichester Twp (10409)
Zoning RESID
Rooms
Other Rooms Living Room, Dining Room, Primary Bedroom, Bedroom 2, Kitchen, Family Room, Bedroom 1, Laundry, Attic
Basement Full, Outside Entrance, Fully Finished
Interior
Interior Features Ceiling Fan(s), Wet/Dry Bar
Hot Water Electric
Heating Gas, Forced Air
Cooling Central A/C
Flooring Wood
Fireplaces Number 1
Fireplaces Type Gas/Propane
Equipment Cooktop, Oven - Wall, Oven - Double, Oven - Self Cleaning, Dishwasher
Fireplace Y
Window Features Energy Efficient,Replacement
Appliance Cooktop, Oven - Wall, Oven - Double, Oven - Self Cleaning, Dishwasher
Heat Source Natural Gas
Laundry Lower Floor
Exterior
Exterior Feature Deck(s)
Garage Spaces 3.0
Utilities Available Cable TV
Waterfront N
Water Access N
Roof Type Pitched,Shingle
Accessibility None
Porch Deck(s)
Parking Type Driveway
Total Parking Spaces 3
Garage N
Building
Lot Description Level, Open, Front Yard, Rear Yard, SideYard(s)
Story 2
Foundation Concrete Perimeter
Sewer Public Sewer
Water Public
Architectural Style Colonial
Level or Stories 2
New Construction N
Schools
Elementary Schools Hilltop
Middle Schools Chichester
High Schools Chichester Senior
School District Chichester
Others
Senior Community No
Tax ID 09-00-01366-00
Ownership Fee Simple
Read Less Info
Want to know what your home might be worth? Contact us for a FREE valuation!

Our team is ready to help you sell your home for the highest possible price ASAP

Bought with Maureen Hewitt • RE/MAX Town & Country
GET MORE INFORMATION





