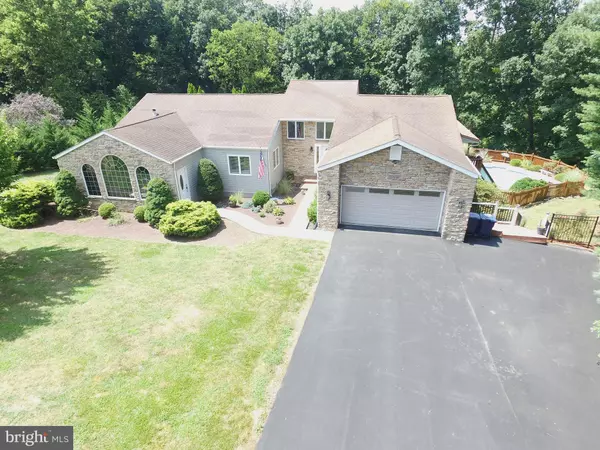For more information regarding the value of a property, please contact us for a free consultation.
Key Details
Sold Price $539,000
Property Type Single Family Home
Sub Type Detached
Listing Status Sold
Purchase Type For Sale
Square Footage 3,542 sqft
Price per Sqft $152
Subdivision Proctors Seat
MLS Listing ID MDCC2013814
Sold Date 11/05/24
Style Ranch/Rambler
Bedrooms 4
Full Baths 2
Half Baths 1
HOA Y/N N
Abv Grd Liv Area 2,517
Originating Board BRIGHT
Year Built 1991
Annual Tax Amount $4,298
Tax Year 2024
Lot Size 0.750 Acres
Acres 0.75
Property Description
The home offers over 4500 square feet with ample living/entertaining spaces and storage including 4 bedrooms, an office, a loft area and so much more. Ideally located on a quiet cul-de-sac with a country feel yet convenient access to shopping, I-95 and Rt 40. The 0.75 +/- acre lot backs up to woods and rolling farm land. The main level offers a great room and family room, both with vaulted ceilings and floor to ceiling stone fireplaces (wood burning in the great room and gas in the family room). The expansive primary bedroom features an en-suite bathroom with jetted tub, separate shower, sitting area, dual walk-in closets and a gas fireplace. Kitchen features granite countertops, stainless steel appliances, smart refrigerator. Off the kitchen you will find a covered deck overlooking the beautiful, in-ground Gunite pool. You will feel as though you are in a tropical paradise in Margaritaville in the pool area with a built-in wet bar, screened porch with custom painting, landscaping and plenty of space for entertaining. The finished, walk-out basement features a family/rec room space with a floor to ceiling stone gas fireplace, multiple storage spaces, a half bath and a flex room with built in cabinetry. Additional features include a 2-car attached garage with additional attic storage, (2) zone high efficiency HVAC heat pumps with propane back-up, skylights providing natural light and much more! Schedule your showing today!
Location
State MD
County Cecil
Zoning RR
Rooms
Basement Full, Heated, Interior Access, Outside Entrance, Partially Finished, Rear Entrance, Walkout Level, Windows
Main Level Bedrooms 3
Interior
Interior Features Attic, Breakfast Area, Carpet, Ceiling Fan(s), Combination Kitchen/Living, Combination Kitchen/Dining, Dining Area, Floor Plan - Open, Formal/Separate Dining Room, Kitchen - Eat-In, Kitchen - Table Space, Skylight(s), Wood Floors
Hot Water 60+ Gallon Tank, Electric
Heating Central, Forced Air, Heat Pump - Gas BackUp
Cooling Ceiling Fan(s), Central A/C, Heat Pump(s)
Flooring Carpet, Ceramic Tile, Hardwood
Fireplaces Number 3
Fireplaces Type Stone, Gas/Propane, Wood
Equipment Built-In Microwave, Dishwasher, Dryer - Electric, Dryer - Front Loading, Microwave, Oven/Range - Electric, Refrigerator, Stainless Steel Appliances, Washer, Water Dispenser, Water Heater
Fireplace Y
Appliance Built-In Microwave, Dishwasher, Dryer - Electric, Dryer - Front Loading, Microwave, Oven/Range - Electric, Refrigerator, Stainless Steel Appliances, Washer, Water Dispenser, Water Heater
Heat Source Electric, Propane - Leased
Laundry Main Floor
Exterior
Exterior Feature Deck(s), Patio(s), Screened
Garage Additional Storage Area, Built In, Garage - Front Entry
Garage Spaces 2.0
Utilities Available Electric Available, Phone Available, Under Ground, Water Available
Waterfront N
Water Access N
Roof Type Asphalt,Shingle
Street Surface Paved
Accessibility None
Porch Deck(s), Patio(s), Screened
Parking Type Attached Garage, Driveway
Attached Garage 2
Total Parking Spaces 2
Garage Y
Building
Lot Description Rear Yard, Front Yard, Backs to Trees, SideYard(s), Cul-de-sac
Story 1
Foundation Other
Sewer Private Septic Tank, Community Septic Tank
Water Well
Architectural Style Ranch/Rambler
Level or Stories 1
Additional Building Above Grade, Below Grade
Structure Type Dry Wall,Vaulted Ceilings
New Construction N
Schools
School District Cecil County Public Schools
Others
Senior Community No
Tax ID 0805094585
Ownership Fee Simple
SqFt Source Assessor
Security Features Carbon Monoxide Detector(s),Smoke Detector
Acceptable Financing Conventional, Cash, FHA
Listing Terms Conventional, Cash, FHA
Financing Conventional,Cash,FHA
Special Listing Condition Standard
Read Less Info
Want to know what your home might be worth? Contact us for a FREE valuation!

Our team is ready to help you sell your home for the highest possible price ASAP

Bought with Robert A Commodari • EXP Realty, LLC
GET MORE INFORMATION





