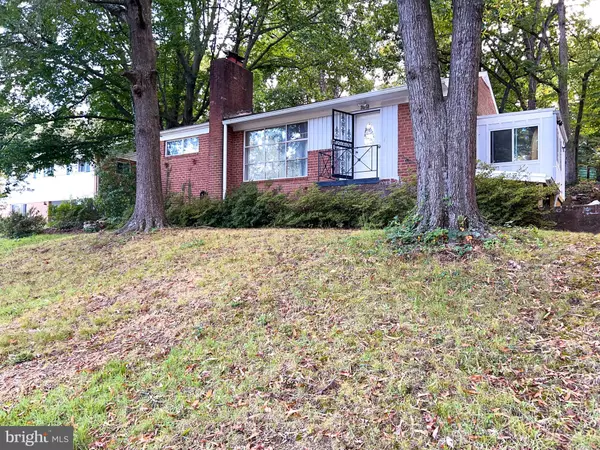For more information regarding the value of a property, please contact us for a free consultation.
Key Details
Sold Price $495,000
Property Type Single Family Home
Sub Type Detached
Listing Status Sold
Purchase Type For Sale
Square Footage 2,222 sqft
Price per Sqft $222
Subdivision Cheverly
MLS Listing ID MDPG2126056
Sold Date 11/12/24
Style Ranch/Rambler
Bedrooms 4
Full Baths 2
HOA Y/N N
Abv Grd Liv Area 1,326
Originating Board BRIGHT
Year Built 1952
Annual Tax Amount $5,573
Tax Year 2024
Lot Size 0.364 Acres
Acres 0.36
Property Description
Lovely rambler just steps away from Gast Park, affectionately known as "Cheese Park" by the locals. 3 bedrooms & a remodeled full bath (tub & separate shower, double vanity) on the main level, updated kitchen & side porch. The 4th bedroom is an efficiency apartment w/ full bath & den on the lower level with income producing potential, or would be a great in-law/au pair suite. And it's just the right time of year to enjoy the rough-hewn fire-pit in the backyard. There is an ample driveway, loads of on-street parking & 1 car garage with an automatic garage door opener. Beyond the house, you'll find you're in the dynamic Town of Cheverly. There's always something going on in town -- the Community Market, Resident Appreciation Days, clubs & teams & you name it, Cheverly has it. Less than a mile from the Cheverly Metro. Less than a 4 mile drive to Costco, Lowes, other shops & restaurants at Dakota Crossing, & to the restaurants in the Arts District. You're just a few miles away from grocery shopping at Wegmans in Lanham, the Trader Joe's in College Park & from the Whole Foods Market in Riverdale. Need to get to Baltimore, Annapolis or into DC, or head "down the ocean hon" to Ocean City (that's a Maryland-ism for you out-of-towners!) Cheverly is nestled in the middle of 2 major highways -- Route 295 & Route 50 are just a couple of minutes away. Come check out 3018 Parkway & join the Cheverly Goodlife!
Location
State MD
County Prince Georges
Zoning RSF65
Rooms
Other Rooms Living Room, Dining Room, Bedroom 2, Bedroom 3, Kitchen, Den, Bedroom 1, Recreation Room, Utility Room, Bonus Room, Full Bath
Basement Connecting Stairway, Full, Heated, Improved, Interior Access, Outside Entrance, Workshop
Main Level Bedrooms 3
Interior
Interior Features Dining Area, Wood Floors
Hot Water Natural Gas
Heating Forced Air
Cooling Ceiling Fan(s), Central A/C
Flooring Hardwood
Fireplaces Number 1
Fireplaces Type Electric, Other
Equipment Dishwasher, Dryer, Exhaust Fan, Refrigerator, Washer, Stove
Furnishings No
Fireplace Y
Appliance Dishwasher, Dryer, Exhaust Fan, Refrigerator, Washer, Stove
Heat Source Natural Gas
Laundry Basement
Exterior
Parking Features Basement Garage, Built In, Garage - Side Entry, Garage Door Opener, Inside Access
Garage Spaces 1.0
Water Access N
Accessibility Other
Attached Garage 1
Total Parking Spaces 1
Garage Y
Building
Story 2
Foundation Block
Sewer Public Sewer
Water Public
Architectural Style Ranch/Rambler
Level or Stories 2
Additional Building Above Grade, Below Grade
New Construction N
Schools
Elementary Schools Gladys Noon Spellman
Middle Schools G. James Gholson
High Schools Bladensburg
School District Prince George'S County Public Schools
Others
Senior Community No
Tax ID 17020138511
Ownership Fee Simple
SqFt Source Assessor
Horse Property N
Special Listing Condition Standard
Read Less Info
Want to know what your home might be worth? Contact us for a FREE valuation!

Our team is ready to help you sell your home for the highest possible price ASAP

Bought with Chelsea Ingrid Henderson • City Chic Real Estate




