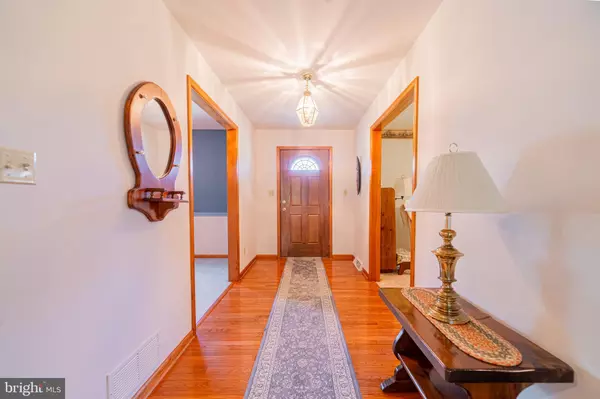For more information regarding the value of a property, please contact us for a free consultation.
Key Details
Sold Price $500,000
Property Type Single Family Home
Sub Type Detached
Listing Status Sold
Purchase Type For Sale
Square Footage 2,203 sqft
Price per Sqft $226
Subdivision Kingswood Acres
MLS Listing ID NJSA2012134
Sold Date 11/12/24
Style Ranch/Rambler
Bedrooms 3
Full Baths 2
Half Baths 1
HOA Y/N N
Abv Grd Liv Area 2,203
Originating Board BRIGHT
Year Built 2000
Annual Tax Amount $11,297
Tax Year 2023
Lot Size 1.530 Acres
Acres 1.53
Lot Dimensions 0.00 x 0.00
Property Description
Prepare to be impressed with this country refuge. This home has been meticulously maintained by its current owners and it shows at every turn. Located in one of Pilesgrove's best neighborhoods, this lovely, ranch styled home features one floor living at its finest. It will be love at first sight when you pull up in the oversized driveway leading to an oversized garage. Walking up the pathway, you will immediately notice the mature landscaping. Step up to the full front porch and imagine yourself enjoying those gorgeous sunsets. Inside, you will find hardwood floors in the entryway, leading to your formal dining room to the right and your private home office/den to the left. Straight ahead, you will find a massive living room. Two of the three bedrooms are to the left and your eat in kitchen is to the right. Don't forget to step out onto your covered porch out back. This overlooks your back yard, which features over 1.50 acres of gorgeous land to call all your own. The back yard overlooks rolling pasture. Back inside, through the next hallway, you will find your master bedroom, complete with en-suite bathroom and a walk- in closet. The laundry room and garage access completes this area...so convenient for bringing in those groceries. Access to the basement is through the garage. The basement goes on for days and is the perfect place for family hangouts with it's bonus oven/kitchen cabinetry set up. Tons of storage and with bilco doors for additional access. This home is in absolute move in condition and will not last long. Make your appointment today...tomorrow may be too late.
Location
State NJ
County Salem
Area Pilesgrove Twp (21710)
Zoning RES
Rooms
Other Rooms Living Room, Dining Room, Primary Bedroom, Bedroom 2, Kitchen, Bedroom 1, Other, Attic
Basement Full, Unfinished, Garage Access
Main Level Bedrooms 3
Interior
Interior Features Primary Bath(s), Water Treat System, Breakfast Area, Carpet, Entry Level Bedroom, Formal/Separate Dining Room, Floor Plan - Open, Kitchen - Eat-In, Recessed Lighting, Walk-in Closet(s), Wood Floors
Hot Water Natural Gas
Heating Forced Air
Cooling Central A/C
Flooring Wood, Fully Carpeted, Vinyl
Fireplaces Number 1
Equipment Oven - Self Cleaning, Dishwasher, Refrigerator
Fireplace Y
Appliance Oven - Self Cleaning, Dishwasher, Refrigerator
Heat Source Natural Gas
Laundry Main Floor
Exterior
Exterior Feature Deck(s), Roof, Porch(es)
Parking Features Inside Access, Garage - Side Entry, Garage Door Opener, Oversized
Garage Spaces 2.0
Water Access N
Roof Type Pitched,Shingle
Accessibility None
Porch Deck(s), Roof, Porch(es)
Attached Garage 2
Total Parking Spaces 2
Garage Y
Building
Lot Description Front Yard, Rear Yard, SideYard(s)
Story 1
Foundation Block
Sewer On Site Septic
Water Well
Architectural Style Ranch/Rambler
Level or Stories 1
Additional Building Above Grade, Below Grade
Structure Type Dry Wall
New Construction N
Schools
Elementary Schools Mary S Shoemaker School
Middle Schools Woodstown
High Schools Woodstown
School District Woodstown-Pilesgrove Regi Schools
Others
Senior Community No
Tax ID 10-00030-00010 15
Ownership Fee Simple
SqFt Source Assessor
Security Features Security System
Acceptable Financing Conventional, VA, FHA, Cash
Listing Terms Conventional, VA, FHA, Cash
Financing Conventional,VA,FHA,Cash
Special Listing Condition Standard
Read Less Info
Want to know what your home might be worth? Contact us for a FREE valuation!

Our team is ready to help you sell your home for the highest possible price ASAP

Bought with Kathleen M Smith • Real Broker, LLC




