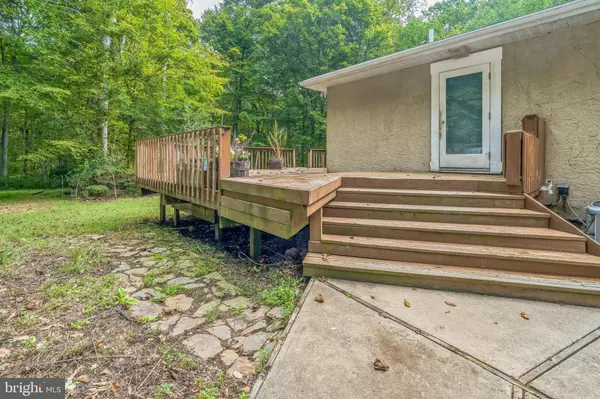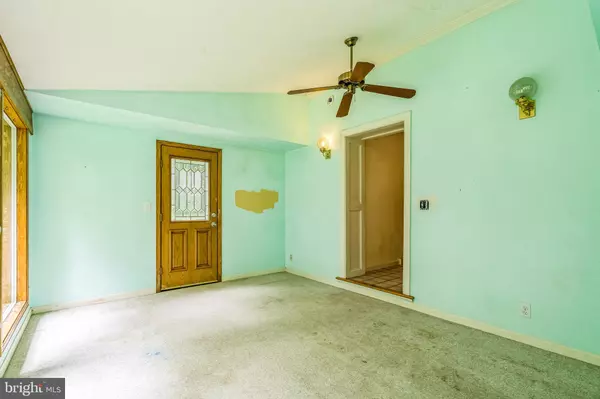For more information regarding the value of a property, please contact us for a free consultation.
Key Details
Sold Price $365,000
Property Type Single Family Home
Sub Type Detached
Listing Status Sold
Purchase Type For Sale
Square Footage 1,892 sqft
Price per Sqft $192
Subdivision None Available
MLS Listing ID PACT2075644
Sold Date 11/08/24
Style Split Level
Bedrooms 4
Full Baths 2
HOA Y/N N
Abv Grd Liv Area 1,412
Originating Board BRIGHT
Year Built 1985
Annual Tax Amount $7,350
Tax Year 2023
Lot Size 5.300 Acres
Acres 5.3
Lot Dimensions 0.00 x 0.00
Property Description
If you are looking for open space and a house you can call home than look no further, 8 Running Deer has you covered. Located on a lush and green, tree-lined street, this property sets the stage for peace and tranquility. Enter the home and the possibilities await with the generously sized living room. The eat in kitchen has granite counters and stainless-steel appliances. There is also a bedroom and full bathroom located on this main floor. Just down the steps to the lower level you will find 3 more nicely sized bedrooms. There is also a den, a full bathroom (which is in need of some work), a utility room, a laundry room and a storage closet. Heading outside, the lot is rustic, private and has an oversized, 2-car garage. This home is priced right and ready for your vision to make it your own. Schedule a showing today and ring in the new year in your new home. Sold in As Is condition.
Location
State PA
County Chester
Area London Britain Twp (10373)
Zoning RESIDENTIAL
Rooms
Other Rooms Living Room, Bedroom 2, Bedroom 3, Bedroom 4, Kitchen, Den, Bedroom 1, Laundry, Utility Room, Bathroom 1, Bathroom 2
Main Level Bedrooms 1
Interior
Interior Features Bathroom - Tub Shower, Carpet, Entry Level Bedroom, Floor Plan - Traditional, Kitchen - Eat-In
Hot Water Natural Gas
Heating Forced Air
Cooling Central A/C
Flooring Carpet, Ceramic Tile
Equipment Washer, Dryer, Refrigerator
Fireplace N
Appliance Washer, Dryer, Refrigerator
Heat Source Oil
Laundry Lower Floor
Exterior
Exterior Feature Deck(s)
Parking Features Garage - Rear Entry
Garage Spaces 2.0
Water Access N
View Garden/Lawn
Roof Type Pitched,Shingle
Accessibility None
Porch Deck(s)
Total Parking Spaces 2
Garage Y
Building
Story 2
Foundation Concrete Perimeter
Sewer On Site Septic
Water Well
Architectural Style Split Level
Level or Stories 2
Additional Building Above Grade, Below Grade
New Construction N
Schools
Elementary Schools Avon Grove
Middle Schools Fred S. Engle
High Schools Avon Grove
School District Avon Grove
Others
Senior Community No
Tax ID 73-02 -0065
Ownership Fee Simple
SqFt Source Assessor
Security Features Smoke Detector
Special Listing Condition Standard
Read Less Info
Want to know what your home might be worth? Contact us for a FREE valuation!

Our team is ready to help you sell your home for the highest possible price ASAP

Bought with George P Plumley Jr. • Springer Realty Group
GET MORE INFORMATION





