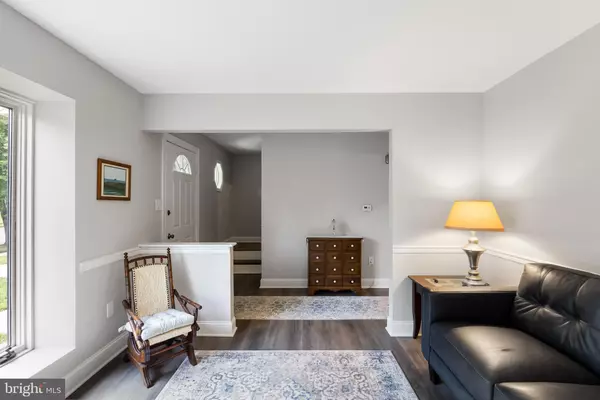For more information regarding the value of a property, please contact us for a free consultation.
Key Details
Sold Price $543,000
Property Type Single Family Home
Sub Type Detached
Listing Status Sold
Purchase Type For Sale
Square Footage 2,088 sqft
Price per Sqft $260
Subdivision Pheasant Run
MLS Listing ID NJBL2070318
Sold Date 11/01/24
Style Colonial
Bedrooms 4
Full Baths 2
Half Baths 1
HOA Y/N N
Abv Grd Liv Area 2,088
Originating Board BRIGHT
Year Built 1984
Annual Tax Amount $9,298
Tax Year 2023
Lot Size 0.330 Acres
Acres 0.33
Property Description
BACK ON THE MARKET! Buyers were unable to lift their home contingency. Here's your second chance. The one you have been waiting for. This Willow Model, in the desirable section of Pheasant Run, has not only been expanded by the original owners but also offers many recent updates. Step through the front door and you will immediately notice how meticulous and well cared for this home is. To the left is the staircase leading to the second level. To the right is the living room offering an abundance of natural light. As you walk out of the living room, the main floor unfolds into a well-designed, open concept interior that was updated in 2023. No need to blink a few times, it is for real. No expense was spared. Coretec Luxury Vinyl Plank flooring throughout most of this home. The newer kitchen’s focal point is the gorgeous Quartzite center island and countertops with glass subway tile backsplash to compliment. Additional kitchen features include newer pendants, recessed and under cabinet lighting with dimmers, newer stainless-steel appliances and an abundance of soft close cabinets & drawers. The adjoining dining room is large enough to seat 10-12 people. The adjacent expansive Family Room is equipped with a ceiling fan and, for those cozy nights, a gas fireplace (serviced in 2023). There is a sliding glass door leading to the yard. Finishing off the main level is a well-appointed, upgraded powder room and large laundry room. The laundry room consists of a LG washer and dryer (2023), newer utility sink and two closets; one currently used as a pantry and the other used for extra storage. There is a side door exit in addition to the door leading to the one car garage. Heading upstairs you will find a recently updated primary bedroom and bath with a beautifully designed tiled shower (2023). The large walk-in closet includes a built-in shoe rack, shelving and for convenience, a laundry chute. Heading down the hallway you will find a renovated full bathroom with tile flooring and three additional bedrooms. The bedroom closets are large and include built in shelving for all your organizational needs. The attic is accessed from this hallway by pull down aluminum steps. The entire attic is floored providing an abundance of storage space. Head outside into the yard where you will find the two-story barn shed for all your larger storage needs. The shed roof, as well as the main house roof, were completely torn off and re-roofed in 2022. Thinking about adding a pool, swing set, or deck? You definitely have the space in this large, clean blank slate yard. This property truly embodies the perfect blend of luxury and functionality along with peace of mind. Enjoy easy access to local parks, excellent school systems, shopping, dining and highways. This beautiful home will not last so do not delay.
Location
State NJ
County Burlington
Area Evesham Twp (20313)
Zoning MD
Interior
Interior Features Attic, Ceiling Fan(s), Combination Kitchen/Dining, Combination Kitchen/Living, Crown Moldings, Family Room Off Kitchen, Floor Plan - Open, Laundry Chute, Pantry, Primary Bath(s), Recessed Lighting, Sound System, Bathroom - Stall Shower, Bathroom - Tub Shower, Upgraded Countertops, Walk-in Closet(s), Window Treatments, Wood Floors, Other, Built-Ins, Chair Railings
Hot Water Natural Gas
Heating Forced Air
Cooling Central A/C
Flooring Ceramic Tile, Hardwood, Luxury Vinyl Plank, Engineered Wood
Equipment Dishwasher, Disposal, Dryer - Gas, ENERGY STAR Clothes Washer, Energy Efficient Appliances, Extra Refrigerator/Freezer, Oven/Range - Gas, Range Hood, Refrigerator, Stainless Steel Appliances, Water Heater, Built-In Microwave
Furnishings No
Fireplace N
Appliance Dishwasher, Disposal, Dryer - Gas, ENERGY STAR Clothes Washer, Energy Efficient Appliances, Extra Refrigerator/Freezer, Oven/Range - Gas, Range Hood, Refrigerator, Stainless Steel Appliances, Water Heater, Built-In Microwave
Heat Source Natural Gas
Laundry Main Floor
Exterior
Garage Garage Door Opener, Inside Access
Garage Spaces 3.0
Waterfront N
Water Access N
Accessibility None
Parking Type Attached Garage, Driveway
Attached Garage 1
Total Parking Spaces 3
Garage Y
Building
Lot Description Level, Rear Yard, Front Yard
Story 2
Foundation Slab
Sewer Public Sewer
Water Public
Architectural Style Colonial
Level or Stories 2
Additional Building Above Grade, Below Grade
New Construction N
Schools
School District Evesham Township
Others
Senior Community No
Tax ID 13-00013 28-00030
Ownership Fee Simple
SqFt Source Assessor
Security Features Carbon Monoxide Detector(s),Smoke Detector
Acceptable Financing Cash, Conventional, FHA, VA
Listing Terms Cash, Conventional, FHA, VA
Financing Cash,Conventional,FHA,VA
Special Listing Condition Standard
Read Less Info
Want to know what your home might be worth? Contact us for a FREE valuation!

Our team is ready to help you sell your home for the highest possible price ASAP

Bought with Lisa M Franchetti-Duncan • Coldwell Banker Realty
GET MORE INFORMATION





