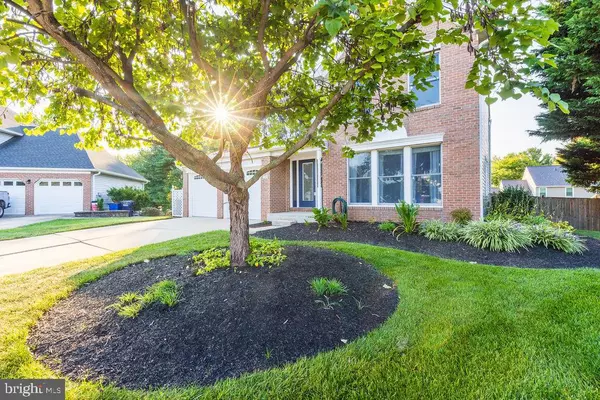For more information regarding the value of a property, please contact us for a free consultation.
Key Details
Sold Price $660,000
Property Type Single Family Home
Sub Type Detached
Listing Status Sold
Purchase Type For Sale
Square Footage 3,054 sqft
Price per Sqft $216
Subdivision Brierhill Estates
MLS Listing ID MDHR2035302
Sold Date 10/31/24
Style Colonial
Bedrooms 4
Full Baths 2
Half Baths 2
HOA Fees $15/ann
HOA Y/N Y
Abv Grd Liv Area 2,254
Originating Board BRIGHT
Year Built 1994
Annual Tax Amount $4,809
Tax Year 2024
Lot Size 0.288 Acres
Acres 0.29
Property Description
Welcome to this stunning 4-bedroom, 2 full-bath, and 2 half-bath colonial in Brierhill Estates, perfectly situated at the end of a cul-de-sac! As you step through the newly replaced front door (2022), you’ll be greeted by a regal two-story foyer that sets the tone for the elegance throughout. To your right, a sunlit living room flows seamlessly into the formal dining room, featuring crown molding and convenient access to the newly updated kitchen. The kitchen, updated in 2019, boasts granite countertops, stainless steel appliances (dishwasher 2023), recessed lighting, and a stylish subway tile backsplash. Adjacent to the kitchen is a cozy breakfast area overlooking the enormous family room, complete with LVP flooring installed on main floor in 2022, offering both beauty and durability.
Step outside from the family room onto the huge show-stopping, screened-in porch, where you can enjoy your fenced rear yard in any weather. The Trex decking, replaced in 2022, ensures low-maintenance outdoor living, with additional open deck space perfect for sunbathing or grilling. The yard also features a shed with a dog kennel and a playground. Upstairs, the primary suite offers a spacious retreat with a walk-in closet and a luxurious primary bathroom, complete with a dual vanity, sun-filled soaking tub, and stand-up shower. Three additional large bedrooms share an updated hall bath (2018), ensuring comfort for the whole family.
The partially finished basement provides a versatile rec room with newer carpet, perfect for relaxation or activities, along with a convenient half bath. Ample storage space is available in the large storage room, which also houses the laundry area, a brand-new furnace and AC unit (2024), and a hot water heater replaced in 2023. This well-maintained home is an exceptional opportunity that won't last long—schedule your viewing today before it's gone!
Location
State MD
County Harford
Zoning R2
Rooms
Basement Partially Finished
Interior
Interior Features Attic, Breakfast Area, Carpet, Ceiling Fan(s), Crown Moldings, Dining Area, Family Room Off Kitchen, Primary Bath(s), Recessed Lighting, Bathroom - Soaking Tub, Upgraded Countertops, Walk-in Closet(s)
Hot Water Natural Gas
Heating Forced Air
Cooling Central A/C
Equipment Built-In Microwave, Dishwasher, Disposal, Dryer, Oven/Range - Gas, Refrigerator, Stainless Steel Appliances, Washer
Fireplace N
Appliance Built-In Microwave, Dishwasher, Disposal, Dryer, Oven/Range - Gas, Refrigerator, Stainless Steel Appliances, Washer
Heat Source Natural Gas
Exterior
Exterior Feature Screened
Garage Garage - Front Entry
Garage Spaces 2.0
Fence Rear
Waterfront N
Water Access N
Accessibility None
Porch Screened
Parking Type Driveway, Attached Garage
Attached Garage 2
Total Parking Spaces 2
Garage Y
Building
Lot Description Cul-de-sac
Story 3
Foundation Other
Sewer Public Sewer
Water Public
Architectural Style Colonial
Level or Stories 3
Additional Building Above Grade, Below Grade
New Construction N
Schools
Elementary Schools Fountain Green
Middle Schools Southampton
High Schools C. Milton Wright
School District Harford County Public Schools
Others
Senior Community No
Tax ID 1303260461
Ownership Fee Simple
SqFt Source Assessor
Special Listing Condition Standard
Read Less Info
Want to know what your home might be worth? Contact us for a FREE valuation!

Our team is ready to help you sell your home for the highest possible price ASAP

Bought with Lee R. Tessier • EXP Realty, LLC
GET MORE INFORMATION





