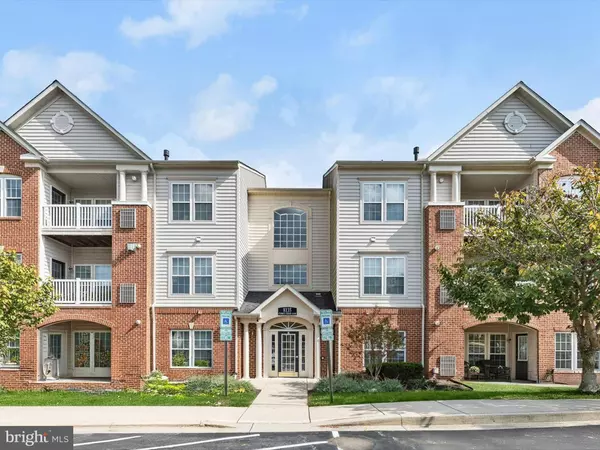For more information regarding the value of a property, please contact us for a free consultation.
Key Details
Sold Price $355,000
Property Type Condo
Sub Type Condo/Co-op
Listing Status Sold
Purchase Type For Sale
Square Footage 1,330 sqft
Price per Sqft $266
Subdivision Hearthstone At Village Crest Condominiums
MLS Listing ID MDHW2044846
Sold Date 10/31/24
Style Traditional,Colonial
Bedrooms 2
Full Baths 2
Condo Fees $325/mo
HOA Fees $147/mo
HOA Y/N Y
Abv Grd Liv Area 1,330
Originating Board BRIGHT
Year Built 2005
Annual Tax Amount $4,529
Tax Year 2024
Property Description
Welcome to 8135 Cyprus Cedar Lane A, a stunning garden-level condominium in the amenity-rich, 55+ community of Hearthstone at Village Crest in Ellicott City. This home boasts an open floor plan, enhanced by rich laminate plank flooring, crown molding, and light-filled interiors. The spacious living and dining rooms are perfect for entertaining family and friends. The eat-in kitchen is a chef's delight, featuring 42-inch cabinetry, stainless steel appliances, a pantry, and a convenient laundry area. Adjacent to the kitchen is a cozy den or sitting room, offering access to a private patio for outdoor relaxation. The primary bedroom is a true retreat, with a walk-in closet, an additional closet, and a beautifully renovated en-suite bath complete with a dual vanity, glass enclosed shower, and a linen closet. A second generously sized bedroom and a dual-entry attached bath complete the interior of this lovely home. Garden level with patio access to the grounds makes a perfect combination for pets, no waiting for slow elevators! Property Updates: primary bath renovation, windows in den, laminate plank flooring, water heater, disposal, and more! Residents of Hearthstone enjoy abundant unassigned parking and a wealth of community amenities, including a clubhouse with a pool, tennis courts, a fitness center, and a meeting room. Located just minutes from downtown Ellicott City, US-29, MD-103, and the Long Gate Shopping Center, this home offers both comfort and convenience in an excellent location.
Location
State MD
County Howard
Zoning RED
Rooms
Other Rooms Living Room, Dining Room, Primary Bedroom, Sitting Room, Bedroom 2, Kitchen, Foyer, Laundry
Main Level Bedrooms 2
Interior
Interior Features Breakfast Area, Ceiling Fan(s), Chair Railings, Crown Moldings, Dining Area, Entry Level Bedroom, Floor Plan - Open, Kitchen - Eat-In, Pantry, Primary Bath(s), Walk-in Closet(s)
Hot Water Natural Gas
Heating Forced Air, Programmable Thermostat
Cooling Ceiling Fan(s), Central A/C, Programmable Thermostat
Flooring Laminate Plank, Carpet
Equipment Dishwasher, Dryer, Disposal, Icemaker, Refrigerator, Washer
Fireplace N
Window Features Screens,Vinyl Clad
Appliance Dishwasher, Dryer, Disposal, Icemaker, Refrigerator, Washer
Heat Source Natural Gas
Laundry Main Floor
Exterior
Exterior Feature Patio(s)
Waterfront N
Water Access N
View Garden/Lawn
Roof Type Shingle
Accessibility None
Porch Patio(s)
Parking Type Parking Lot
Garage N
Building
Story 1
Unit Features Garden 1 - 4 Floors
Sewer Public Sewer
Water Public
Architectural Style Traditional, Colonial
Level or Stories 1
Additional Building Above Grade, Below Grade
Structure Type Dry Wall
New Construction N
Schools
School District Howard County Public School System
Others
Pets Allowed Y
Senior Community Yes
Age Restriction 55
Tax ID 1402419157
Ownership Fee Simple
Security Features Main Entrance Lock,Smoke Detector,Sprinkler System - Indoor
Special Listing Condition Standard
Pets Description Size/Weight Restriction, Number Limit
Read Less Info
Want to know what your home might be worth? Contact us for a FREE valuation!

Our team is ready to help you sell your home for the highest possible price ASAP

Bought with Yu Ota Wilson • Cummings & Co. Realtors
GET MORE INFORMATION





