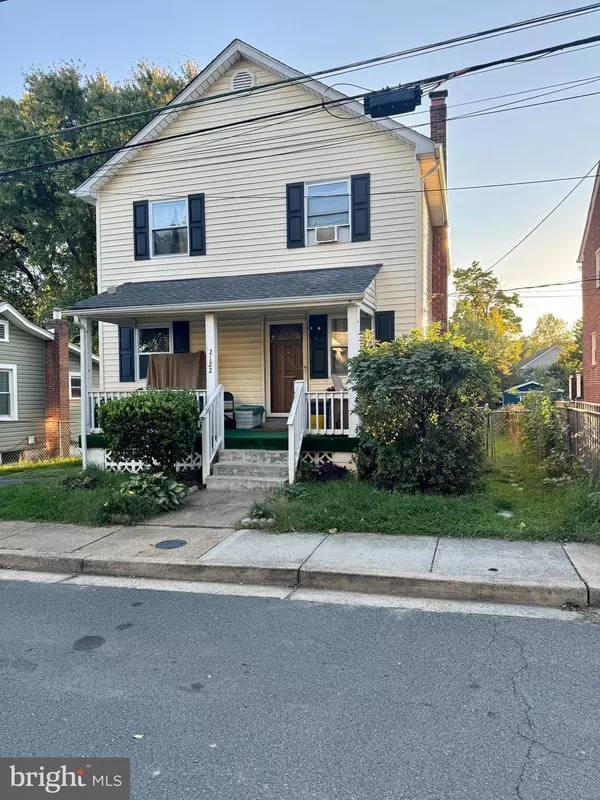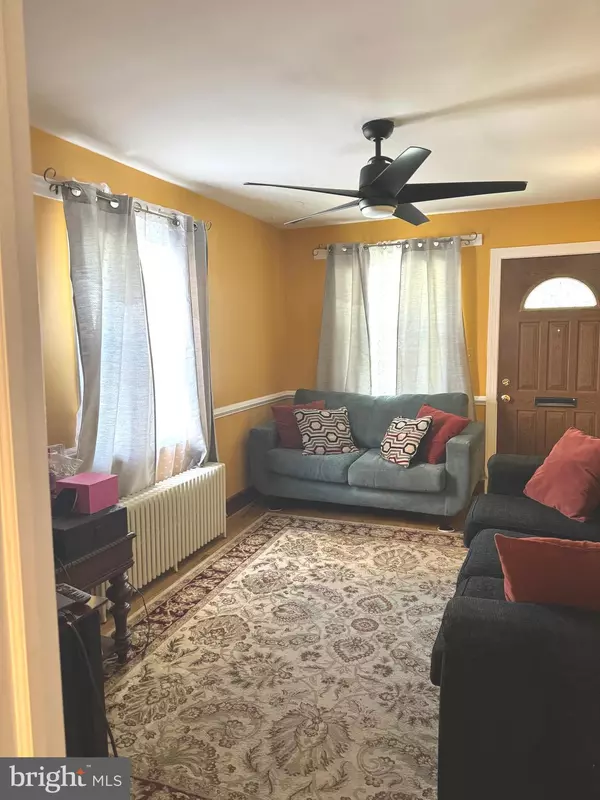For more information regarding the value of a property, please contact us for a free consultation.
Key Details
Sold Price $750,000
Property Type Single Family Home
Sub Type Detached
Listing Status Sold
Purchase Type For Sale
Square Footage 1,356 sqft
Price per Sqft $553
Subdivision Highview Park
MLS Listing ID VAAR2049636
Sold Date 10/29/24
Style Bungalow
Bedrooms 4
Full Baths 3
HOA Y/N N
Abv Grd Liv Area 1,356
Originating Board BRIGHT
Year Built 1946
Annual Tax Amount $8,188
Tax Year 2024
Lot Size 5,000 Sqft
Acres 0.11
Property Description
Welcome to Halls Hills/Highview Park. Located in the heart of North Arlington, just 1 mile from the Ballston Metro! This charming three level, 4 bedroom, 3 bath home offers endless potential, awaiting your personal touch. The home features a main level Bedroom & bath, and three bedrooms, and 1 bath on the upper level, Open up the main level for family entertainment and dining. Rebuild the deck off the kitchen, or open up the back, and expand the kitchen. A nice flat rear fenced yard provides a great space for kids or pets. Rear access to the basement leads to the laundry room, space for another bedroom, or family room, and has a bath with a shower. Situated in a sought-after area, this home is perfect for those looking for the rare urban-suburban experience. Steps from Langston Blvd shops, Lee Harrison St shopping & dining, Langston Brown Community Center, a beautiful new Fire Station, multiple parks, and other conveniences. Easy access for commuters by I66, I295/395, and I495/95. Walk the neighborhood, and stop by The Heidelberg Pastry Shoppe, for a friendly greeting, coffee, and sweet treats. Continue to the3 acre Community Park located in the heart of the neighborhood, where many kids and families play. Keep walking to see the recently expanded Virginia Hospital Center, or known as VHC Health., designated as a Magnet hospital, coming in at the top 3% of hospitals in the US. Walk a few more blocks to end up back at 2122 N Emerson St, or "HOME." Schedule your personal showing today to explore this wonderful opportunity!
Location
State VA
County Arlington
Zoning R-6
Rooms
Other Rooms Bedroom 1
Basement Daylight, Full
Main Level Bedrooms 1
Interior
Hot Water Natural Gas
Heating Hot Water
Cooling Central A/C
Equipment Disposal, Dryer, Refrigerator, Stove, Washer
Fireplace N
Appliance Disposal, Dryer, Refrigerator, Stove, Washer
Heat Source Natural Gas
Exterior
Water Access N
Accessibility None
Garage N
Building
Story 3
Foundation Concrete Perimeter
Sewer Public Sewer
Water Public
Architectural Style Bungalow
Level or Stories 3
Additional Building Above Grade, Below Grade
New Construction N
Schools
Elementary Schools Glebe
Middle Schools Williamsburg
High Schools Yorktown
School District Arlington County Public Schools
Others
Pets Allowed N
Senior Community No
Tax ID 08-005-015
Ownership Fee Simple
SqFt Source Assessor
Acceptable Financing Cash, Contract, Conventional, FHA 203(b)
Listing Terms Cash, Contract, Conventional, FHA 203(b)
Financing Cash,Contract,Conventional,FHA 203(b)
Special Listing Condition Standard
Read Less Info
Want to know what your home might be worth? Contact us for a FREE valuation!

Our team is ready to help you sell your home for the highest possible price ASAP

Bought with Frances Rauch • CAP Real Estate, LLC
GET MORE INFORMATION





