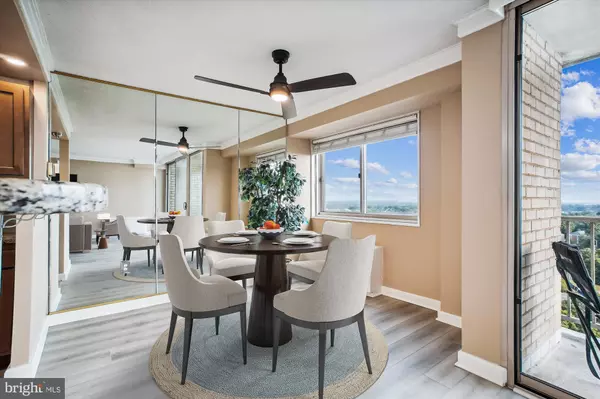For more information regarding the value of a property, please contact us for a free consultation.
Key Details
Sold Price $240,000
Property Type Condo
Sub Type Condo/Co-op
Listing Status Sold
Purchase Type For Sale
Square Footage 800 sqft
Price per Sqft $300
Subdivision Park Place
MLS Listing ID VAAX2036884
Sold Date 10/25/24
Style Contemporary
Bedrooms 1
Full Baths 1
Condo Fees $826/mo
HOA Y/N N
Abv Grd Liv Area 800
Originating Board BRIGHT
Year Built 1965
Annual Tax Amount $2,350
Tax Year 2024
Property Description
When you walk in the door you know that you have arrived at a cool, in-city residence with dramatic views of Washington DC. The 4th of July views from your balcony are spectacular. You will love the large living/dining room area with all new LVP flooring, floor-to-ceiling windows out to the private balcony. There is a separate dining space with new remote-control fan/light. The renovated kitchen is open to the living room and features all granite coutertops, a bar with custom lighting, NEW stainless steel stove with gas cooking and built in air fryer, and NEW SS refrigerator. There is a spacious bedroom with walk-in closet. ALL NEW luxury vinyl plank flooring throughout the unit. The updated bathroom features NEW lighting and a replaced vanity & toilet. The rent includes ALL utilities except phone & cable. The Park Place condominium offers upscale living in a great location. The building is constantly being upgraded and now offers, modern hallways, modern gym, pool, replaced windows, elevators, roof, boiler, chiller and more. There is on-site property management. Pets are OK here, and the home is located across the street from Fort Ward park, a great place to walk. Plenty of on-site parking for residents and guests. Garage parking space for rent. Park Place is close to Homeland Security, a short 10 min drive to The Washington Mall, 10 min drive to Old Town, or 10 min drive to National Airport. Free city Bus with bicycle carriers to Pentagon/King St Metros, Old Town at the door. Walk to shopping, parks. OPEN SUNDAY 9/22/24 1-4PM
Location
State VA
County Alexandria City
Zoning RC
Rooms
Other Rooms Living Room, Dining Room, Primary Bedroom, Kitchen
Main Level Bedrooms 1
Interior
Interior Features Dining Area, Entry Level Bedroom, Window Treatments, Bar, Bathroom - Tub Shower, Floor Plan - Open, Primary Bath(s), Walk-in Closet(s)
Hot Water Natural Gas
Heating Convector, Forced Air
Cooling Central A/C
Equipment Dishwasher, Disposal, Microwave, Oven/Range - Gas, Refrigerator, Stove
Fireplace N
Window Features Double Pane,Insulated
Appliance Dishwasher, Disposal, Microwave, Oven/Range - Gas, Refrigerator, Stove
Heat Source Natural Gas
Laundry Common
Exterior
Exterior Feature Balcony
Garage Spaces 3.0
Utilities Available Cable TV Available
Amenities Available Concierge, Elevator, Exercise Room, Meeting Room, Security, Pool - Outdoor
Waterfront N
Water Access N
View City, Scenic Vista
Accessibility 32\"+ wide Doors, Elevator, Level Entry - Main
Porch Balcony
Parking Type Off Street, Parking Lot
Total Parking Spaces 3
Garage N
Building
Story 1
Unit Features Hi-Rise 9+ Floors
Sewer Public Sewer
Water Public
Architectural Style Contemporary
Level or Stories 1
Additional Building Above Grade, Below Grade
New Construction N
Schools
School District Alexandria City Public Schools
Others
Pets Allowed Y
HOA Fee Include Air Conditioning,Common Area Maintenance,Electricity,Ext Bldg Maint,Gas,Heat,Lawn Maintenance,Management,Insurance,Parking Fee,Pool(s),Sewer,Snow Removal,Water,Trash
Senior Community No
Tax ID 50428890
Ownership Condominium
Security Features 24 hour security,Desk in Lobby,Fire Detection System,Smoke Detector
Acceptable Financing Cash, Conventional, FNMA, VA, VHDA
Listing Terms Cash, Conventional, FNMA, VA, VHDA
Financing Cash,Conventional,FNMA,VA,VHDA
Special Listing Condition Standard
Pets Description Cats OK, Dogs OK
Read Less Info
Want to know what your home might be worth? Contact us for a FREE valuation!

Our team is ready to help you sell your home for the highest possible price ASAP

Bought with Zachary H Wessolleck • EXP Realty, LLC
GET MORE INFORMATION





