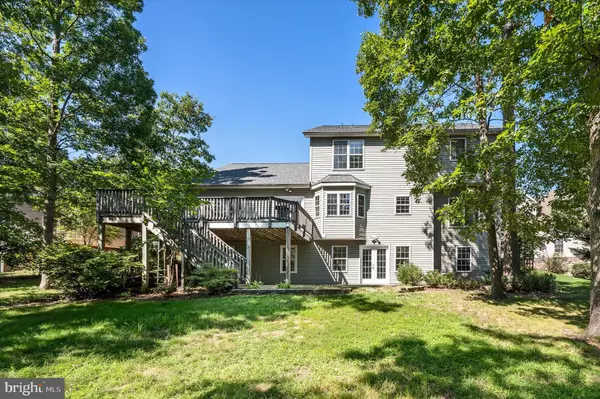For more information regarding the value of a property, please contact us for a free consultation.
Key Details
Sold Price $575,000
Property Type Single Family Home
Sub Type Detached
Listing Status Sold
Purchase Type For Sale
Square Footage 4,001 sqft
Price per Sqft $143
Subdivision Ravenwing
MLS Listing ID VAFV2021202
Sold Date 10/25/24
Style Colonial
Bedrooms 4
Full Baths 3
Half Baths 1
HOA Fees $12/ann
HOA Y/N Y
Abv Grd Liv Area 2,766
Originating Board BRIGHT
Year Built 2002
Annual Tax Amount $2,661
Tax Year 2022
Lot Size 0.300 Acres
Acres 0.3
Property Description
Tucked into a Cul De Sac with a private, rear yard, you'll find this beautiful 4 bedroom, 3.5 bath home in Ravenwing offers lots of room to spread out! 3 finished floors, beautiful landscaping, and a backyard with a 20 x 14 composite deck and a 40 x 20 patio! New Roof in 2024 & water heater 2020! Dual zoned heating & cooling! The main level welcomes you with wood floors and a 2 story foyer, an office separated by glass doors to the right, or step into the living room on your left. Walk through to the dining room, with two sets of windows and plenty of space for a hutch. The kitchen is open to a breakfast area and the large family room, which has a vaulted ceiling, gas fireplace, and plenty of light! There's a drop zone off the garage entry to the house. Downstairs, there's a finished, walk out basement. Have a hobby? There's a room for that! There's also a full bath and the 4th bedroom on this level. The great room is huge, and is adjacent to a lovely sitting room currently used for watching movies and playing video games! Don't worry - there's also a useful storage room in the basement! The bedroom level on the second floor includes a separate laundry room with cabinets and a utility sink. The Primary Bedroom has a large walk in closet and its own private bathroom. There are also 2 additional bedrooms and a full bath upstairs. Room dimensions were taken from earlier listings, where we also see the home was said to be custom built by Mike Prelip! Irrigation system, central vacuum & option to use Glo Fiber or Xfinity/Comcast add to the little conveniences you might enjoy!
Location
State VA
County Frederick
Zoning RP
Rooms
Other Rooms Living Room, Dining Room, Primary Bedroom, Sitting Room, Bedroom 2, Bedroom 3, Bedroom 4, Kitchen, Family Room, Study, Great Room, Laundry, Storage Room, Hobby Room
Basement Full
Interior
Interior Features Breakfast Area, Carpet, Ceiling Fan(s), Central Vacuum, Chair Railings, Crown Moldings, Family Room Off Kitchen, Floor Plan - Open, Kitchen - Eat-In, Primary Bath(s), Recessed Lighting, Walk-in Closet(s), Upgraded Countertops, Wood Floors, Formal/Separate Dining Room, Kitchen - Table Space, Kitchen - Island, Pantry
Hot Water Natural Gas
Heating Forced Air, Heat Pump(s)
Cooling Central A/C, Zoned
Fireplaces Number 1
Equipment Built-In Microwave, Central Vacuum, Disposal, Dishwasher, Oven - Self Cleaning, Oven/Range - Gas, Refrigerator, Water Heater, Dryer, Washer
Fireplace Y
Appliance Built-In Microwave, Central Vacuum, Disposal, Dishwasher, Oven - Self Cleaning, Oven/Range - Gas, Refrigerator, Water Heater, Dryer, Washer
Heat Source Natural Gas, Electric
Laundry Upper Floor
Exterior
Exterior Feature Deck(s), Porch(es), Patio(s)
Garage Garage - Front Entry, Garage Door Opener
Garage Spaces 2.0
Waterfront N
Water Access N
Accessibility None
Porch Deck(s), Porch(es), Patio(s)
Parking Type Attached Garage
Attached Garage 2
Total Parking Spaces 2
Garage Y
Building
Lot Description Cul-de-sac
Story 3
Foundation Concrete Perimeter
Sewer Public Sewer
Water Public
Architectural Style Colonial
Level or Stories 3
Additional Building Above Grade, Below Grade
New Construction N
Schools
Middle Schools Admiral Richard E Byrd
High Schools Millbrook
School District Frederick County Public Schools
Others
Senior Community No
Tax ID 64G 2 1 51
Ownership Fee Simple
SqFt Source Estimated
Acceptable Financing Conventional, FHA, Variable, VA
Listing Terms Conventional, FHA, Variable, VA
Financing Conventional,FHA,Variable,VA
Special Listing Condition Standard
Read Less Info
Want to know what your home might be worth? Contact us for a FREE valuation!

Our team is ready to help you sell your home for the highest possible price ASAP

Bought with Sumit Sanjel • Onest Real Estate
GET MORE INFORMATION





