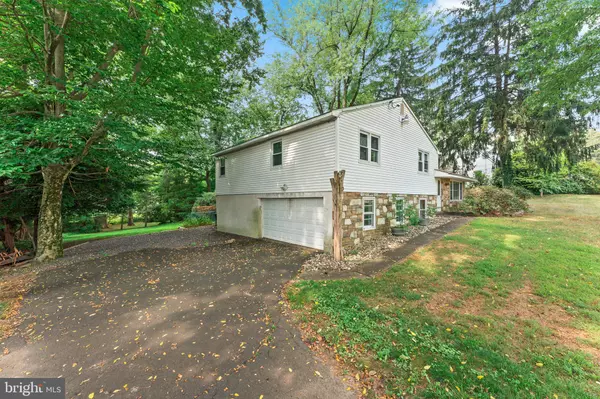For more information regarding the value of a property, please contact us for a free consultation.
Key Details
Sold Price $505,000
Property Type Single Family Home
Sub Type Detached
Listing Status Sold
Purchase Type For Sale
Square Footage 2,206 sqft
Price per Sqft $228
Subdivision Huntingdon Valley
MLS Listing ID PAMC2113394
Sold Date 10/23/24
Style Split Level
Bedrooms 3
Full Baths 2
Half Baths 1
HOA Y/N N
Abv Grd Liv Area 1,906
Originating Board BRIGHT
Year Built 1952
Annual Tax Amount $8,610
Tax Year 2024
Lot Size 0.367 Acres
Acres 0.37
Lot Dimensions 100.00 x 0.00
Property Description
Welcome to this charming single-family detached home located in the highly desirable Huntingdon Valley. With 3 bedrooms, 2.5 bathrooms, and a 2-car attached garage, this property offers immense potential to fit your unique needs and lifestyle.
As you enter the main level, you'll be greeted by a cozy living room featuring a wood-burning fireplace, perfect for those chilly evenings. The living room seamlessly opens to the dining room, creating an inviting space for family meals and entertaining. The eat-in kitchen provides ample space for culinary creativity and offers the possibility of expansion to suit your needs.
Upstairs, the primary suite includes a convenient en-suite bathroom, ensuring a private retreat for relaxation. This level also features two additional generous bedrooms and a well-appointed hall bathroom.
The lower level of this home is designed for gatherings and enjoyment, boasting a spacious family room that leads to a delightful sunroom. From the sunroom, you can enjoy picturesque views of the private backyard, making it an ideal spot for morning coffee or evening relaxation. This floor also includes a half bathroom, a storage closet, and a laundry/mudroom with access to the 2-car garage.
With its solid foundation and spacious layout, this home is perfect for someone looking to add personal touches and make it their own. Don't miss the opportunity to transform this wonderful property into your dream home. Schedule a viewing today and imagine the endless possibilities this home has to offer!
Location
State PA
County Montgomery
Area Lower Moreland Twp (10641)
Zoning RES
Rooms
Other Rooms Living Room, Dining Room, Primary Bedroom, Bedroom 2, Bedroom 3, Kitchen, Family Room, Sun/Florida Room, Mud Room, Primary Bathroom, Full Bath, Half Bath
Basement Other
Interior
Hot Water Electric
Heating Forced Air
Cooling Central A/C
Fireplaces Number 1
Fireplace Y
Heat Source Natural Gas
Exterior
Garage Garage - Side Entry
Garage Spaces 2.0
Waterfront N
Water Access N
Accessibility 2+ Access Exits
Parking Type Attached Garage
Attached Garage 2
Total Parking Spaces 2
Garage Y
Building
Story 2.5
Foundation Slab
Sewer Public Sewer
Water Public
Architectural Style Split Level
Level or Stories 2.5
Additional Building Above Grade, Below Grade
New Construction N
Schools
School District Lower Moreland Township
Others
Senior Community No
Tax ID 41-00-02542-009
Ownership Fee Simple
SqFt Source Assessor
Special Listing Condition Standard
Read Less Info
Want to know what your home might be worth? Contact us for a FREE valuation!

Our team is ready to help you sell your home for the highest possible price ASAP

Bought with Akmaljon Kholb • Skyline Realtors, LLC
GET MORE INFORMATION





