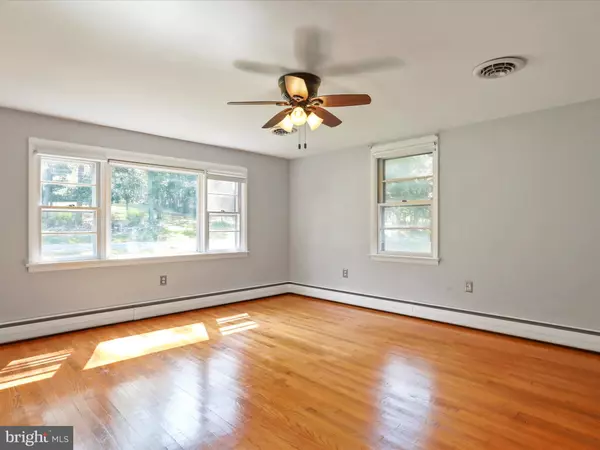For more information regarding the value of a property, please contact us for a free consultation.
Key Details
Sold Price $399,000
Property Type Single Family Home
Sub Type Detached
Listing Status Sold
Purchase Type For Sale
Square Footage 2,876 sqft
Price per Sqft $138
Subdivision Keymar
MLS Listing ID MDFR2050624
Sold Date 10/17/24
Style Ranch/Rambler
Bedrooms 3
Full Baths 2
HOA Y/N N
Abv Grd Liv Area 1,488
Originating Board BRIGHT
Year Built 1959
Annual Tax Amount $3,539
Tax Year 2024
Lot Size 1.210 Acres
Acres 1.21
Property Description
Experience the blend of comfort and spacious living in this 3-bedroom, 2-bathroom rancher, perfectly nestled on a generous 1.21-acre lot. The home features a finished basement and an oversized 2-car garage with brand new doors and openers. The interior boasts spacious rooms filled with natural light streaming through large windows, creating a warm and welcoming atmosphere. Recent updates include fresh paint on the main floor, refinished wood flooring, and freshly painted baseboards, all complementing the home's overall charm. Storage is abundant with a walk-up attic offering ample space and two outdoor sheds for additional storage needs. The mudroom serves as a practical entry point that keeps the home clean and organized. Outside, the expansive 20x20 deck has been freshly stained, perfect for outdoor entertainment or relaxing evenings enjoying the vast yard. A fenced dog run area ensures pets have their own space to play securely. The water heater, only 2-3 years old, adds to the list of enhancements that have been taken care of for you. This property combines the tranquility of rural living and ample indoor and outdoor space. It's ideal for anyone looking for a turn-key home that offers both privacy and comfort. Enjoy the picturesque setting and make this lovingly maintained rancher your new forever home.
Location
State MD
County Frederick
Zoning RESIDENTIAL
Rooms
Other Rooms Living Room, Dining Room, Primary Bedroom, Bedroom 2, Bedroom 3, Kitchen, Foyer, Laundry, Mud Room, Recreation Room, Storage Room, Bathroom 1, Full Bath
Basement Walkout Level, Windows, Connecting Stairway, Daylight, Partial, Full, Heated, Improved, Interior Access, Outside Entrance
Main Level Bedrooms 2
Interior
Interior Features Carpet, Attic, Ceiling Fan(s), Cedar Closet(s), Entry Level Bedroom, Floor Plan - Traditional, Formal/Separate Dining Room, Kitchen - Island, Bathroom - Stall Shower, Recessed Lighting, Stove - Wood, Bathroom - Tub Shower, Walk-in Closet(s), Water Treat System, Wood Floors
Hot Water Oil
Heating Baseboard - Hot Water
Cooling Central A/C, Ceiling Fan(s), Whole House Fan
Flooring Carpet, Ceramic Tile, Hardwood, Vinyl
Fireplaces Number 2
Fireplaces Type Free Standing, Mantel(s), Non-Functioning, Brick, Wood
Equipment Oven/Range - Gas, Dishwasher, Dryer, Exhaust Fan, Range Hood, Refrigerator, Washer
Furnishings No
Fireplace Y
Window Features Storm,Screens,Skylights,Wood Frame
Appliance Oven/Range - Gas, Dishwasher, Dryer, Exhaust Fan, Range Hood, Refrigerator, Washer
Heat Source Oil
Laundry Basement, Dryer In Unit, Has Laundry, Hookup, Lower Floor
Exterior
Exterior Feature Porch(es), Deck(s), Patio(s), Roof, Breezeway
Garage Additional Storage Area, Garage - Front Entry, Oversized, Inside Access, Garage Door Opener
Garage Spaces 7.0
Fence Chain Link, Partially
Waterfront N
Water Access N
View Trees/Woods
Roof Type Asphalt,Shingle
Accessibility None
Porch Porch(es), Deck(s), Patio(s), Roof, Breezeway
Parking Type Attached Garage, Driveway
Attached Garage 2
Total Parking Spaces 7
Garage Y
Building
Lot Description Backs to Trees, Front Yard, Not In Development, Rear Yard, Rural
Story 2
Foundation Other
Sewer Septic Exists
Water Well
Architectural Style Ranch/Rambler
Level or Stories 2
Additional Building Above Grade, Below Grade
Structure Type Plaster Walls,Paneled Walls,Masonry,Brick
New Construction N
Schools
School District Frederick County Public Schools
Others
Senior Community No
Tax ID 1117362593
Ownership Fee Simple
SqFt Source Assessor
Security Features Smoke Detector,Carbon Monoxide Detector(s)
Special Listing Condition Standard
Read Less Info
Want to know what your home might be worth? Contact us for a FREE valuation!

Our team is ready to help you sell your home for the highest possible price ASAP

Bought with Andrew J Hopley • Keller Williams Realty Centre
GET MORE INFORMATION





