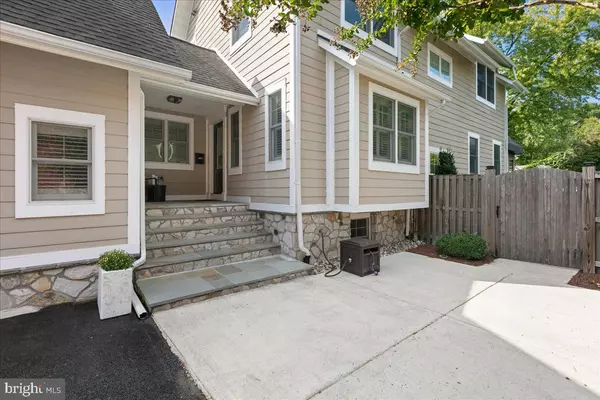For more information regarding the value of a property, please contact us for a free consultation.
Key Details
Sold Price $1,220,000
Property Type Single Family Home
Sub Type Detached
Listing Status Sold
Purchase Type For Sale
Square Footage 3,517 sqft
Price per Sqft $346
Subdivision Johnsons Hill
MLS Listing ID VAAR2047022
Sold Date 10/11/24
Style Craftsman
Bedrooms 5
Full Baths 3
Half Baths 1
HOA Y/N N
Abv Grd Liv Area 2,520
Originating Board BRIGHT
Year Built 2011
Available Date 2024-09-17
Annual Tax Amount $4,302
Tax Year 2024
Lot Size 6,864 Sqft
Acres 0.16
Property Sub-Type Detached
Property Description
Home Built 2011- Total finished square footage is 3517- This home has a separate bonus room above the garage with private entrance from the garage- The main floor boasts real hardwood floors throughout/ this level includes a space that could be used as an office / formal dining room along with a comfortable family room with great recessed lighting- the kitchen is spacious with a large square island, great for entertaining, the kitchen layout is a chefs dream with natural lighting, expansive counterspace, and abundant cabinets. From the main level you will enjoy the back covered deck that has roll up coverings that come in handy in the winter months/ Upstairs also has Real Hardwood Flooring, Primary bedroom is private with a large walk in closet/ the bathroom has dual sinks and separate tub and shower - the other two bedrooms have real Hard Wood Floors great natural lighting/ Laundry is also on the upper level- The walk out basement has 1 full bathroom and bedroom with LVT flooring along with a large flex room
Location
State VA
County Arlington
Zoning R-6
Rooms
Other Rooms Living Room, Dining Room, Primary Bedroom, Bedroom 2, Bedroom 3, Bedroom 4, Bedroom 5, Kitchen, Den, Mud Room, Office, Bonus Room, Half Bath
Basement Connecting Stairway, Outside Entrance, Daylight, Partial, Fully Finished, Improved, Sump Pump
Interior
Interior Features Kitchen - Gourmet, Kitchen - Island, Dining Area, Upgraded Countertops, Primary Bath(s), Wood Floors
Hot Water Natural Gas
Heating Central
Cooling Central A/C, Programmable Thermostat
Flooring Hardwood, Ceramic Tile, Laminated
Equipment Washer/Dryer Hookups Only, Dishwasher, Disposal, Icemaker, Oven/Range - Gas, Range Hood, Refrigerator
Fireplace N
Window Features Energy Efficient
Appliance Washer/Dryer Hookups Only, Dishwasher, Disposal, Icemaker, Oven/Range - Gas, Range Hood, Refrigerator
Heat Source Natural Gas
Laundry Upper Floor, Washer In Unit, Dryer In Unit
Exterior
Exterior Feature Patio(s), Deck(s), Porch(es)
Parking Features Garage - Front Entry
Garage Spaces 6.0
Fence Privacy, Rear, Wood, Fully
Water Access N
Accessibility None
Porch Patio(s), Deck(s), Porch(es)
Attached Garage 2
Total Parking Spaces 6
Garage Y
Building
Lot Description Front Yard, Interior, Landscaping, Level, No Thru Street, Rear Yard, SideYard(s)
Story 3
Foundation Slab
Sewer Public Sewer
Water Public
Architectural Style Craftsman
Level or Stories 3
Additional Building Above Grade, Below Grade
Structure Type 9'+ Ceilings,Dry Wall,High
New Construction N
Schools
Elementary Schools Drew
Middle Schools Gunston
High Schools Wakefield
School District Arlington County Public Schools
Others
Pets Allowed Y
Senior Community No
Tax ID 31-001-006
Ownership Fee Simple
SqFt Source Assessor
Security Features Carbon Monoxide Detector(s)
Acceptable Financing Cash, Conventional, FHA, Negotiable, VA, VHDA
Listing Terms Cash, Conventional, FHA, Negotiable, VA, VHDA
Financing Cash,Conventional,FHA,Negotiable,VA,VHDA
Special Listing Condition Standard
Pets Allowed No Pet Restrictions
Read Less Info
Want to know what your home might be worth? Contact us for a FREE valuation!

Our team is ready to help you sell your home for the highest possible price ASAP

Bought with Sean Judge • Real Broker, LLC




