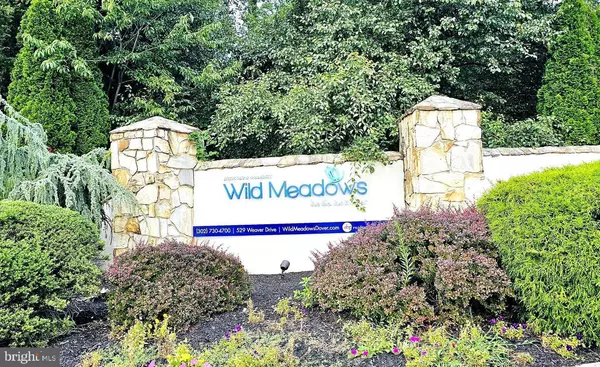For more information regarding the value of a property, please contact us for a free consultation.
Key Details
Sold Price $179,500
Property Type Single Family Home
Sub Type Detached
Listing Status Sold
Purchase Type For Sale
Square Footage 1,728 sqft
Price per Sqft $103
Subdivision Wild Meadows
MLS Listing ID DEKT2031200
Sold Date 10/10/24
Style Ranch/Rambler
Bedrooms 3
Full Baths 2
HOA Y/N Y
Abv Grd Liv Area 1,728
Originating Board BRIGHT
Land Lease Amount 822.0
Land Lease Frequency Monthly
Year Built 2003
Annual Tax Amount $1,245
Tax Year 2024
Property Description
Welcome to this beautifully maintained home nestled in the highly sought-after Wild Meadows, an active 55+ community in Dover. If you're searching for a peaceful setting that offers a fulfilling lifestyle, this is the perfect place to enjoy the best years of your life. This home, radiating pride of ownership, is located on a desirable corner lot and boasts excellent curb appeal. Directly across from the gorgeous community pool and clubhouse, you'll have easy access to a variety of amenities including a gym, hot tub, bocce ball, library, pool tables, banquet facilities, and a heated pool. Whether you prefer staying active or relaxing poolside with a favorite book, this beautiful amenity offers it all.
Spacious and inviting best describes this home. With over 1,700 square feet, this 3-bedroom, 2-bathroom home is one of the largest in the community. The large primary bedroom serves as a tranquil retreat, complete with an ensuite bathroom featuring elegant porcelain tile flooring. The two additional spacious bedrooms are perfect for visiting family, guests, or can be easily converted into a home office. The kitchen is a chef's dream, fully equipped with a complete array of appliances, double sink, and abundant cabinetry. A unique feature of this kitchen is its counter space, accessible from both the kitchen and family room—ideal for those who love to cook and entertain. The large living room, dining room, and family room offer plenty of space for gatherings. Adjacent to the kitchen is a cozy breakfast room, perfect for enjoying your morning coffee or meals throughout the day. The family room, complete with a ceiling fan and a stunning stone gas fireplace, is the perfect spot to unwind. French doors lead from the family room to a spacious screened porch at the rear of the house, an ideal setting for cookouts, family get-togethers, or simply enjoying a ballgame on the radio. Just outside, a paver patio awaits, perfect for soaking up the sun or grilling.
Additional features and community perks of this home includes a generous sized front porch, an oversized one-car garage with storage cabinets and counter space, and central air conditioning. The full-sized laundry room comes equipped with a washer and dryer, utility sink, and ample cabinetry for all your laundry needs. The monthly land lease covers lawn mowing, snow removal, and access to all the community amenities, including the pool and clubhouse. The interior has been freshly painted in a neutral palette, making it easy for you to personalize with your own décor. The landscaping has also been meticulously spruced up, ensuring this home is move-in ready. Wild Meadows is conveniently located near shopping centers, malls, restaurants, and hospitals. Entertainment options abound with nearby NASCAR racing, casinos, gyms, and the Modern Maturity Center offering a variety of activities. Plus, you're just a short drive away from Delaware's beautiful beaches, Route 1, and various sports venues. Don't miss out on this incredible opportunity—put this property at the top of your must-see list!
Location
State DE
County Kent
Area Capital (30802)
Zoning R MHP
Direction West
Rooms
Main Level Bedrooms 3
Interior
Interior Features Breakfast Area, Built-Ins, Ceiling Fan(s), Combination Dining/Living, Crown Moldings, Dining Area, Entry Level Bedroom, Family Room Off Kitchen, Floor Plan - Open, Formal/Separate Dining Room, Primary Bath(s), Window Treatments
Hot Water Natural Gas
Heating Forced Air
Cooling Central A/C
Fireplaces Number 1
Equipment Built-In Microwave, Dishwasher, Disposal, Dryer - Front Loading, Oven/Range - Electric, Washer, Water Heater
Fireplace Y
Appliance Built-In Microwave, Dishwasher, Disposal, Dryer - Front Loading, Oven/Range - Electric, Washer, Water Heater
Heat Source Natural Gas
Laundry Dryer In Unit, Main Floor, Washer In Unit
Exterior
Exterior Feature Patio(s), Porch(es), Screened
Garage Garage - Front Entry, Garage Door Opener, Inside Access, Oversized
Garage Spaces 3.0
Waterfront N
Water Access N
Accessibility 32\"+ wide Doors
Porch Patio(s), Porch(es), Screened
Parking Type Attached Garage, Driveway
Attached Garage 1
Total Parking Spaces 3
Garage Y
Building
Story 1
Foundation Crawl Space
Sewer Public Sewer
Water Public
Architectural Style Ranch/Rambler
Level or Stories 1
Additional Building Above Grade, Below Grade
New Construction N
Schools
High Schools Dover
School District Capital
Others
Senior Community Yes
Age Restriction 55
Tax ID 40505814010100614
Ownership Land Lease
SqFt Source Estimated
Acceptable Financing Other
Listing Terms Other
Financing Other
Special Listing Condition Standard
Read Less Info
Want to know what your home might be worth? Contact us for a FREE valuation!

Our team is ready to help you sell your home for the highest possible price ASAP

Bought with Matthew Scott Boyles II • EXP Realty, LLC
GET MORE INFORMATION





