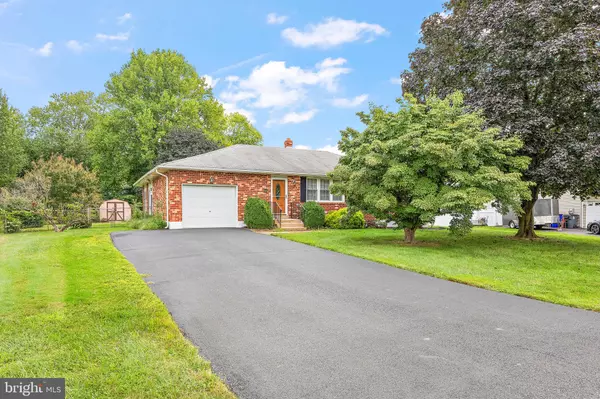For more information regarding the value of a property, please contact us for a free consultation.
Key Details
Sold Price $366,399
Property Type Single Family Home
Sub Type Detached
Listing Status Sold
Purchase Type For Sale
Square Footage 1,425 sqft
Price per Sqft $257
Subdivision Pigeon Run
MLS Listing ID DENC2067476
Sold Date 10/03/24
Style Ranch/Rambler
Bedrooms 3
Full Baths 2
HOA Fees $2/ann
HOA Y/N Y
Abv Grd Liv Area 1,425
Originating Board BRIGHT
Year Built 1976
Annual Tax Amount $558
Tax Year 2022
Lot Size 0.770 Acres
Acres 0.77
Lot Dimensions 80.00 x 289.60
Property Description
Welcome to 33 Rawlings Drive in Bear, DE! This inviting 3-bedroom, 2-bathroom home boasts 1,425 sq ft of living space on a sprawling .77 Acre Lot. Highlights include an attached one-car garage and a cozy sunroom perfect for soaking up natural light. Enjoy modern comfort and plenty of outdoor space in this delightful property. A must-see!
Location
State DE
County New Castle
Area Newark/Glasgow (30905)
Zoning NC21
Rooms
Basement Full, Partially Finished
Main Level Bedrooms 3
Interior
Interior Features Breakfast Area, Carpet, Ceiling Fan(s), Dining Area, Kitchen - Eat-In, Pantry, Bathroom - Stall Shower
Hot Water Electric
Heating Central
Cooling Central A/C
Equipment Dishwasher, Dryer - Electric, Water Heater, Washer, Oven/Range - Electric, Built-In Microwave, Refrigerator
Fireplace N
Window Features Replacement
Appliance Dishwasher, Dryer - Electric, Water Heater, Washer, Oven/Range - Electric, Built-In Microwave, Refrigerator
Heat Source Oil
Laundry Basement
Exterior
Garage Garage - Front Entry, Inside Access
Garage Spaces 3.0
Fence Chain Link
Utilities Available Natural Gas Available
Waterfront N
Water Access N
Roof Type Asphalt,Shingle
Accessibility None
Parking Type Attached Garage, Driveway
Attached Garage 1
Total Parking Spaces 3
Garage Y
Building
Story 2
Foundation Block
Sewer Public Sewer
Water Public
Architectural Style Ranch/Rambler
Level or Stories 2
Additional Building Above Grade
New Construction N
Schools
School District Colonial
Others
HOA Fee Include Snow Removal
Senior Community No
Tax ID 10-044.10-053
Ownership Fee Simple
SqFt Source Assessor
Acceptable Financing FHA, Cash, VA, Conventional
Listing Terms FHA, Cash, VA, Conventional
Financing FHA,Cash,VA,Conventional
Special Listing Condition Standard
Read Less Info
Want to know what your home might be worth? Contact us for a FREE valuation!

Our team is ready to help you sell your home for the highest possible price ASAP

Bought with Stephen Freebery • EXP Realty, LLC
GET MORE INFORMATION





