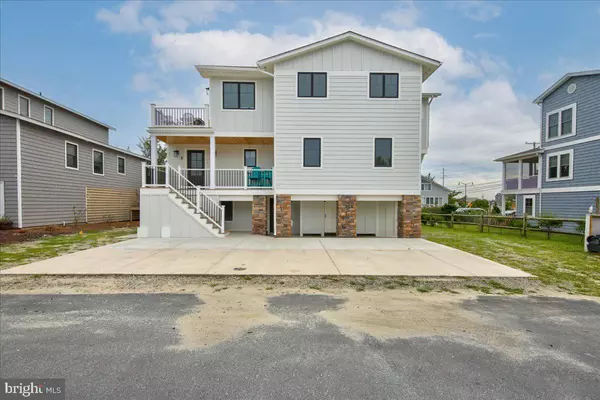For more information regarding the value of a property, please contact us for a free consultation.
Key Details
Sold Price $2,675,000
Property Type Single Family Home
Sub Type Detached
Listing Status Sold
Purchase Type For Sale
Square Footage 3,500 sqft
Price per Sqft $764
Subdivision Sandpiper Village
MLS Listing ID DESU2057494
Sold Date 10/01/24
Style Coastal
Bedrooms 5
Full Baths 5
Half Baths 1
HOA Fees $16/ann
HOA Y/N Y
Abv Grd Liv Area 3,500
Originating Board BRIGHT
Year Built 1995
Available Date 2024-03-08
Annual Tax Amount $2,014
Tax Year 2023
Lot Size 4,792 Sqft
Acres 0.11
Lot Dimensions 66.00 x 75.00
Property Sub-Type Detached
Property Description
WOWZA!!!!!! Welcome to your ocean block coastal dream retreat that promises the ultimate beachside lifestyle. This home has been completely renovated and shows like a model home! The entry level offers the first of 3 living areas. The ground level living area is a perfect space for you to kick back on the comfy sofa & watch a movie or play ping pong ! The second level includes 4 bedrooms & 4 bath, 2nd living area, and laundry room. Finally, the third floor has your spacious king ensuite master including a second laundry room & deck. The kitchen is equipped with stainless steel appliances, wine frig, custom cabinetry, tile backsplash and ample counter space for culinary creations. An adjacent dining area sets the stage for memorable family meals and gatherings with friends. Multiple living areas offer plenty of space for entertaining and unwinding. Sip your morning coffee/Happy Hour beverages on the main deck or on the "crows nest deck" while enjoying the views of the ocean. New furniture, upgraded bathrooms with beautiful tile & luxury flooring throughout the home, 2 outside showers and all just steps from the beach!
Location
State DE
County Sussex
Area Baltimore Hundred (31001)
Zoning VACATION
Rooms
Main Level Bedrooms 5
Interior
Interior Features Bar, Ceiling Fan(s), Combination Dining/Living, Combination Kitchen/Dining, Combination Kitchen/Living, Dining Area, Floor Plan - Open, Kitchen - Island, Primary Bath(s), Bathroom - Stall Shower, Upgraded Countertops
Hot Water Electric
Heating Heat Pump(s)
Cooling Heat Pump(s), Central A/C
Flooring Tile/Brick
Equipment Built-In Microwave, Cooktop, Dishwasher, Disposal, Dryer, Icemaker, Oven - Self Cleaning, Oven - Single, Refrigerator, Stainless Steel Appliances, Washer, Water Heater
Furnishings Yes
Appliance Built-In Microwave, Cooktop, Dishwasher, Disposal, Dryer, Icemaker, Oven - Self Cleaning, Oven - Single, Refrigerator, Stainless Steel Appliances, Washer, Water Heater
Heat Source Electric
Laundry Has Laundry, Upper Floor, Main Floor
Exterior
Utilities Available Cable TV
Amenities Available Beach
Water Access N
View Ocean, Garden/Lawn
Accessibility None
Garage N
Building
Lot Description Cleared
Story 3
Foundation Pilings
Sewer Public Sewer
Water Public
Architectural Style Coastal
Level or Stories 3
Additional Building Above Grade, Below Grade
New Construction N
Schools
Elementary Schools Lord Baltimore
Middle Schools Selbyville
High Schools Indian River
School District Indian River
Others
Senior Community No
Tax ID 134-17.20-246.00
Ownership Fee Simple
SqFt Source Assessor
Acceptable Financing Cash, Conventional
Listing Terms Cash, Conventional
Financing Cash,Conventional
Special Listing Condition Standard
Read Less Info
Want to know what your home might be worth? Contact us for a FREE valuation!

Our team is ready to help you sell your home for the highest possible price ASAP

Bought with TIFFINI ANDERSON • Jack Lingo - Rehoboth




