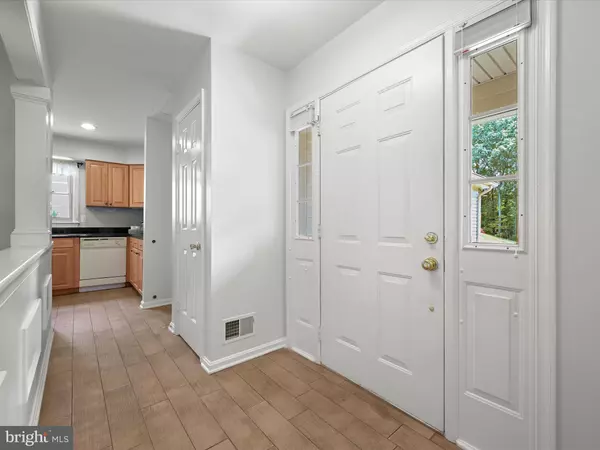For more information regarding the value of a property, please contact us for a free consultation.
Key Details
Sold Price $680,000
Property Type Single Family Home
Sub Type Detached
Listing Status Sold
Purchase Type For Sale
Square Footage 1,855 sqft
Price per Sqft $366
Subdivision Heritage Harbour
MLS Listing ID MDAA2089670
Sold Date 09/27/24
Style Cape Cod
Bedrooms 4
Full Baths 3
HOA Fees $161/mo
HOA Y/N Y
Abv Grd Liv Area 1,855
Originating Board BRIGHT
Year Built 1986
Annual Tax Amount $5,055
Tax Year 2024
Lot Size 10,520 Sqft
Acres 0.24
Property Description
Welcome to Heritage Harbour, a premier destination for refined living. This stunning 4-bedroom, 3-bath cape cod, is situated in a peaceful cul-de-sac, is ready to greet you with its freshly painted interior in a neutral hue, newly replaced carpet, and freshly painted shutters and front door. This elegant residence, meticulously cared for, offers a spacious and inviting layout, and is situated on one of the largest lots in the community with a sunroom perfect for quiet moments and a charming brick patio overlooking a private, wooded area. This exquisite home in Heritage Harbour boasts a range of luxurious features and thoughtful design elements. As you approach the property, you'll notice the lush landscaping, kept vibrant and healthy by the exterior irrigation system. Upon entering, you're greeted by a welcoming foyer adorned with box wainscoting, setting the tone for the elegance found throughout the home. The living room, featuring a vaulted ceiling, creates an airy and spacious atmosphere. A large picture window offers a view into the all seasons sunroom, allowing natural light to flood the space and providing a seamless connection between the indoors and the tranquil outdoors. The adjoining dining room offers a perfect setting for both intimate dinners and gatherings, conveniently located next to the well-appointed kitchen. The kitchen features sleek granite countertops and cabinetry equipped with roll-out shelves for easy access and ample storage. The main level is home to the primary bedroom, a serene retreat complete with a spacious walk-in closet and an en-suite full bath with tiled shower. An additional bedroom on this level, along with a second full bath, provides comfortable accommodations for guests or family members. The laundry room, conveniently located off the garage, is equipped with ample cabinetry, offering plenty of storage and making household chores efficient and organized. Upstairs, you'll find two more generously sized bedrooms, each with its own charm, including window seating and plantation shutters, along with a third full bath. A large linen closet on this level provides additional storage. Indulge in all that Heritage Harbour has to offer. This exclusive community boasts an impressive array of amenities. Enjoy waterfront activities with access to the marina with community pier, boat slips, and kayak/canoe racks. Relax in two sparkling pools, one of which features a luxurious hot tub. Maintain your fitness in the state-of-the-art gym, or explore your creative side in the well-equipped woodshop. Engage with a vibrant community through various clubs and social groups, whether your interests lie in golf, tennis, or pickleball. The community offers a café, pristine Par 3 golf course, newly renovated tennis courts, and engaging pickleball matches. Additionally, the billiards room at the waterfront lodge is a perfect place to socialize and enjoy hours of entertainment. This home and community offer a blend of comfort, luxury, and an active lifestyle, making Heritage Harbour a truly special place to live. The home is ready for you to move right in, no rentback needed.
Location
State MD
County Anne Arundel
Zoning R2
Rooms
Other Rooms Living Room, Dining Room, Primary Bedroom, Bedroom 2, Bedroom 3, Bedroom 4, Kitchen, Foyer, Sun/Florida Room, Laundry
Main Level Bedrooms 2
Interior
Interior Features Dining Area, Chair Railings, Crown Moldings, Window Treatments, Entry Level Bedroom, Upgraded Countertops, Primary Bath(s), Floor Plan - Open, Formal/Separate Dining Room, Kitchen - Gourmet, Skylight(s), Wood Floors
Hot Water Electric
Heating Heat Pump(s)
Cooling Ceiling Fan(s), Central A/C
Flooring Carpet, Ceramic Tile, Laminate Plank
Equipment Dishwasher, Disposal, Exhaust Fan, Icemaker, Oven/Range - Electric, Refrigerator, Dryer, Washer, Built-In Microwave
Furnishings No
Fireplace N
Window Features Double Pane,Vinyl Clad
Appliance Dishwasher, Disposal, Exhaust Fan, Icemaker, Oven/Range - Electric, Refrigerator, Dryer, Washer, Built-In Microwave
Heat Source Electric
Laundry Has Laundry, Main Floor
Exterior
Exterior Feature Patio(s), Enclosed, Porch(es)
Garage Garage Door Opener
Garage Spaces 2.0
Amenities Available Club House, Common Grounds, Community Center, Exercise Room, Golf Club, Golf Course Membership Available, Jog/Walk Path, Party Room, Pool - Indoor, Pool - Outdoor, Recreational Center, Retirement Community, Security, Tennis Courts, Golf Course, Boat Ramp, Fitness Center, Game Room, Library, Meeting Room, Picnic Area, Shuffleboard, Swimming Pool, Transportation Service
Waterfront N
Water Access Y
Water Access Desc Canoe/Kayak,Boat - Powered,Public Beach
View Garden/Lawn
Roof Type Architectural Shingle
Accessibility Other
Porch Patio(s), Enclosed, Porch(es)
Parking Type Attached Garage, Driveway, On Street
Attached Garage 2
Total Parking Spaces 2
Garage Y
Building
Lot Description Backs to Trees, Backs - Open Common Area, Cul-de-sac, Landscaping
Story 2
Foundation Slab
Sewer Public Sewer
Water Public
Architectural Style Cape Cod
Level or Stories 2
Additional Building Above Grade, Below Grade
Structure Type 9'+ Ceilings,Dry Wall,High,Vaulted Ceilings
New Construction N
Schools
Elementary Schools Rolling Knolls
Middle Schools Bates
High Schools Annapolis
School District Anne Arundel County Public Schools
Others
HOA Fee Include Management,Pool(s),Recreation Facility,Reserve Funds,Snow Removal,Common Area Maintenance,Road Maintenance,Trash
Senior Community Yes
Age Restriction 55
Tax ID 020289290027473
Ownership Fee Simple
SqFt Source Assessor
Security Features Main Entrance Lock,Smoke Detector
Special Listing Condition Standard
Read Less Info
Want to know what your home might be worth? Contact us for a FREE valuation!

Our team is ready to help you sell your home for the highest possible price ASAP

Bought with Michele T Cordle • Long & Foster Real Estate, Inc.
GET MORE INFORMATION





