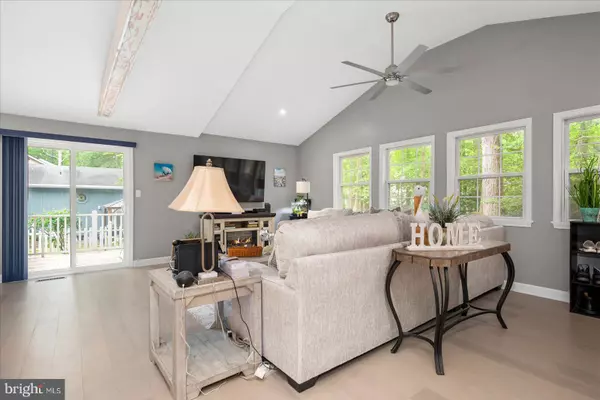For more information regarding the value of a property, please contact us for a free consultation.
Key Details
Sold Price $399,900
Property Type Single Family Home
Sub Type Detached
Listing Status Sold
Purchase Type For Sale
Square Footage 1,440 sqft
Price per Sqft $277
Subdivision Ocean Pines - Bramblewood
MLS Listing ID MDWO2020886
Sold Date 09/27/24
Style Coastal,Ranch/Rambler
Bedrooms 3
Full Baths 2
HOA Fees $70/ann
HOA Y/N Y
Abv Grd Liv Area 1,440
Originating Board BRIGHT
Year Built 1984
Annual Tax Amount $2,173
Tax Year 2023
Lot Size 0.272 Acres
Acres 0.27
Lot Dimensions 0.00 x 0.00
Property Description
Enjoy this lovely home in the heart of Ocean Pines—where the sun, sand, and smell of the ocean await just a few miles away! This one-level home near the north gate of Ocean Pines was renovated inside and out in winter of 2022. Interior features include engineered hardwood flooring throughout, exposed pine beams, and a vaulted ceiling in the open living space leading to the kitchen, which includes stainless appliances, granite countertop, and an island with a beautiful quartz top. There are 2 bedrooms and a full bath with a tub, vanity with a quartz top. The hallway leads to the laundry room with a barn door and a primary bedroom suite, The large bathroom includes a tiled shower, double bowl vanity with a quartz top. Bedroom closets have had designer shelves, and built in drawers installed for keeping all your things neat and organized. The upgraded pull-down attic stairs provide easy access to extra storage space that has newer insulation, as does the crawl space with vapor barrier. Exterior recent improvements include vinyl siding, exterior doors, decking with vinyl handrails, and a large attached carport with vinyl soffit and recessed LED lighting and a built in shed. Don't miss out on a great opportunity to own a home in Ocean Pines.
Location
State MD
County Worcester
Area Worcester Ocean Pines
Zoning R-2
Rooms
Main Level Bedrooms 3
Interior
Interior Features Ceiling Fan(s), Combination Kitchen/Living, Entry Level Bedroom, Exposed Beams, Floor Plan - Open, Primary Bath(s), Recessed Lighting, Wood Floors, Bathroom - Tub Shower
Hot Water Electric
Heating Heat Pump(s)
Cooling Central A/C
Flooring Ceramic Tile, Luxury Vinyl Plank
Fireplaces Number 1
Equipment Built-In Microwave, Built-In Range, Dishwasher, Disposal, Dryer, Freezer, Refrigerator, Stainless Steel Appliances, Washer, Water Heater
Fireplace Y
Appliance Built-In Microwave, Built-In Range, Dishwasher, Disposal, Dryer, Freezer, Refrigerator, Stainless Steel Appliances, Washer, Water Heater
Heat Source Electric
Exterior
Garage Spaces 1.0
Waterfront N
Water Access N
Roof Type Architectural Shingle
Accessibility None
Total Parking Spaces 1
Garage N
Building
Story 1
Foundation Crawl Space
Sewer Public Sewer
Water Public
Architectural Style Coastal, Ranch/Rambler
Level or Stories 1
Additional Building Above Grade, Below Grade
New Construction N
Schools
School District Worcester County Public Schools
Others
Pets Allowed Y
Senior Community No
Tax ID 2403089673
Ownership Fee Simple
SqFt Source Assessor
Horse Property N
Special Listing Condition Standard
Pets Description No Pet Restrictions
Read Less Info
Want to know what your home might be worth? Contact us for a FREE valuation!

Our team is ready to help you sell your home for the highest possible price ASAP

Bought with Matthew Olson • Long & Foster Real Estate, Inc.
GET MORE INFORMATION





