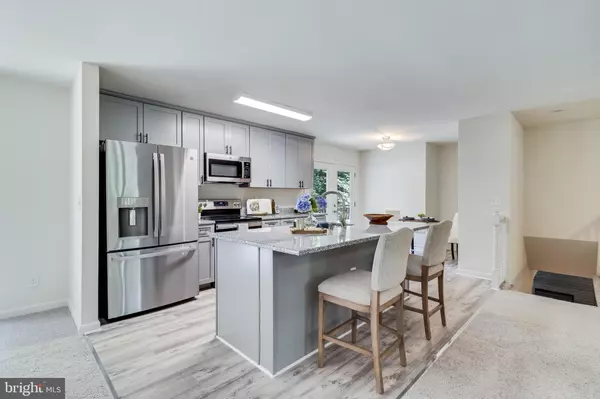For more information regarding the value of a property, please contact us for a free consultation.
Key Details
Sold Price $420,000
Property Type Single Family Home
Sub Type Detached
Listing Status Sold
Purchase Type For Sale
Square Footage 2,444 sqft
Price per Sqft $171
Subdivision Kingston Manor
MLS Listing ID MDSM2019676
Sold Date 09/27/24
Style Ranch/Rambler
Bedrooms 3
Full Baths 3
HOA Y/N N
Abv Grd Liv Area 1,392
Originating Board BRIGHT
Year Built 1968
Annual Tax Amount $2,400
Tax Year 2024
Lot Size 0.638 Acres
Acres 0.64
Property Description
Welcome to 23656 Gross Dr, California, MD! This beautifully remodeled 3-bedroom, 3-bath home is the perfect blend of modern luxury and comfortable living. Nestled on a large private lot, this property offers a serene retreat while being conveniently located near local amenities.
Key Features:
Freshly Remodeled: Enjoy the elegance of high-end appliances and countertops, brand new carpet, and fresh paint throughout the home.
Spacious Living Areas: The open-concept design creates a seamless flow between the living, dining, and kitchen areas, perfect for entertaining and family gatherings.
Gourmet Kitchen: Equipped with top-of-the-line appliances and premium countertops, this kitchen is a chef's dream.
Updated Bathrooms: All three bathrooms have been tastefully updated with modern fixtures and finishes.
Finished Basement: Provides additional living space for a home office, gym, or recreation room.
Outdoor Oasis: Step outside to your private in-ground pool, ideal for summer relaxation and entertaining. Make sure to make good use of the tiki bar!
The large lot offers plenty of space for outdoor activities and gardening.
Prime Location: Located in a peaceful neighborhood, yet close to schools, shopping, dining, and major commuter routes.
Don't miss this opportunity to own a move-in ready home that combines luxury, comfort, and convenience. Schedule your private showing today and make 23656 Gross Dr your new address!
Location
State MD
County Saint Marys
Zoning RL
Rooms
Basement Fully Finished, Walkout Level
Main Level Bedrooms 2
Interior
Interior Features Kitchen - Table Space, Window Treatments, Wood Floors, Breakfast Area, Built-Ins, Carpet, Combination Dining/Living, Dining Area, Efficiency, Family Room Off Kitchen, Floor Plan - Open, Kitchen - Eat-In, Kitchen - Efficiency, Kitchen - Island, Ceiling Fan(s), Primary Bath(s), Recessed Lighting
Hot Water Electric
Heating Heat Pump(s), Wood Burn Stove
Cooling Ceiling Fan(s), Central A/C
Fireplaces Number 1
Fireplaces Type Screen, Brick
Equipment Dishwasher, Exhaust Fan, Oven - Single, Refrigerator, Stove, Built-In Microwave, Stainless Steel Appliances
Fireplace Y
Appliance Dishwasher, Exhaust Fan, Oven - Single, Refrigerator, Stove, Built-In Microwave, Stainless Steel Appliances
Heat Source Wood, Electric
Exterior
Exterior Feature Deck(s)
Fence Rear
Utilities Available Electric Available
Water Access N
View Garden/Lawn, Trees/Woods
Accessibility None
Porch Deck(s)
Garage N
Building
Lot Description Backs to Trees, Front Yard, Rear Yard, SideYard(s)
Story 2
Foundation Permanent
Sewer Septic > # of BR
Water Well
Architectural Style Ranch/Rambler
Level or Stories 2
Additional Building Above Grade, Below Grade
New Construction N
Schools
School District St. Mary'S County Public Schools
Others
Senior Community No
Tax ID 1908001502
Ownership Fee Simple
SqFt Source Assessor
Special Listing Condition Standard
Read Less Info
Want to know what your home might be worth? Contact us for a FREE valuation!

Our team is ready to help you sell your home for the highest possible price ASAP

Bought with Unrepresented Buyer • Unrepresented Buyer Office




