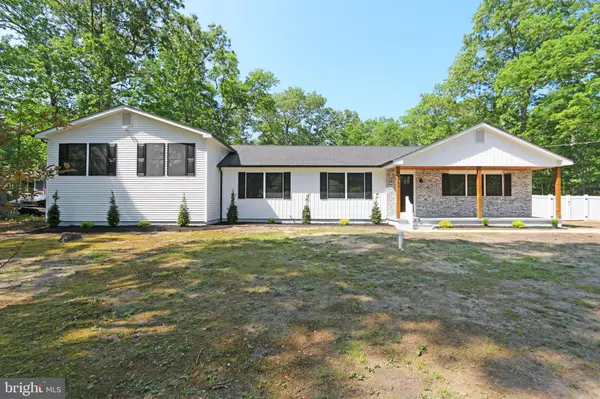For more information regarding the value of a property, please contact us for a free consultation.
Key Details
Sold Price $530,000
Property Type Single Family Home
Listing Status Sold
Purchase Type For Sale
Square Footage 2,940 sqft
Price per Sqft $180
Subdivision Laureldale
MLS Listing ID NJAC2013410
Sold Date 09/23/24
Style Split Level
Bedrooms 5
Full Baths 3
HOA Y/N N
Abv Grd Liv Area 2,940
Originating Board BRIGHT
Year Built 1978
Annual Tax Amount $7,966
Tax Year 2023
Lot Size 1.910 Acres
Acres 1.91
Lot Dimensions 0.00 x 0.00
Property Description
Stunning & Fully Remodeled from Top to Bottom is this beautiful 5 Bedroom, 3 Full Bath Home Situated on 1.91 Acres in the Highly Desirable Laureldale Section of Hamilton Township! As you approach the expansive Front Porch and enter this sprawling masterpiece filled with Sunlight, you are greeted by the Family Room with Luxury Vinyl Plank Flooring leading to the beautiful Kitchen with Dining Space featuring Quartz Counters, Stainless Whirlpool Appliances, and Gold Accents with Modern Subway Tile Backsplash. Upscale Lighting is found throughout. The Bonus Room off the Living Room is Perfect for a Formal Dining Room, Office, Playroom, or any added Living Space that suits your lifestyle. Two Nicely-Sized Bedrooms with huge closets with 1 Full Bath round out the main level. The upper level features the perfect Primary Suite with Walk-in Closet and Upscale Bathroom. Two Additional Bedrooms with 1 Full Bath round out the 2nd level. Wait to be Wowed by the Fully Finished Temperature-Controlled Basement with Lots of Closet Space perfect for a home theater, storage, playroom, workout room, additional bedroom and so much more! The Huge Backyard features a NEW PRIVACY FENCE and has plenty of room for a Pool, Playset and all the toys your Family Loves! There are so many wonderful features of this home including Two-Zone Heating & Cooling for added Efficiency! NEW WINDOWS! RECESSED LIGHTING! NEW SEPTIC! NEW ROOF! NEW HVAC! Driveway for 6 Cars! Close to AC Expressway, GSP, Shopping, Schools, 25 Mins to Shore Points! MAKE YOUR APPOINTMENT TODAY!!
Location
State NJ
County Atlantic
Area Hamilton Twp (20112)
Zoning NC
Rooms
Basement Fully Finished, Full, Heated, Interior Access
Main Level Bedrooms 5
Interior
Interior Features Dining Area, Kitchen - Eat-In, Formal/Separate Dining Room, Recessed Lighting, Other
Hot Water Natural Gas
Heating Zoned, Other
Cooling Ceiling Fan(s), Central A/C
Flooring Luxury Vinyl Plank
Equipment Dishwasher, Oven/Range - Gas, Refrigerator, Oven - Self Cleaning
Fireplace N
Appliance Dishwasher, Oven/Range - Gas, Refrigerator, Oven - Self Cleaning
Heat Source Natural Gas
Exterior
Exterior Feature Porch(es)
Garage Spaces 6.0
Fence Vinyl
Waterfront N
Water Access N
Accessibility Level Entry - Main
Porch Porch(es)
Parking Type Driveway
Total Parking Spaces 6
Garage N
Building
Story 1
Foundation Crawl Space
Sewer Private Septic Tank
Water Well, Private
Architectural Style Split Level
Level or Stories 1
Additional Building Above Grade, Below Grade
New Construction N
Schools
High Schools Oakcrest
School District Hamilton Township Public Schools
Others
Senior Community No
Tax ID 12-00943-00009
Ownership Fee Simple
SqFt Source Assessor
Security Features Carbon Monoxide Detector(s),Smoke Detector
Acceptable Financing Conventional, FHA, VA, USDA
Listing Terms Conventional, FHA, VA, USDA
Financing Conventional,FHA,VA,USDA
Special Listing Condition Standard
Read Less Info
Want to know what your home might be worth? Contact us for a FREE valuation!

Our team is ready to help you sell your home for the highest possible price ASAP

Bought with NON MEMBER • Non Subscribing Office
GET MORE INFORMATION





