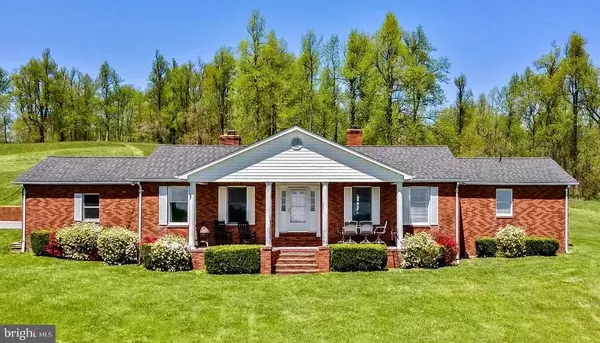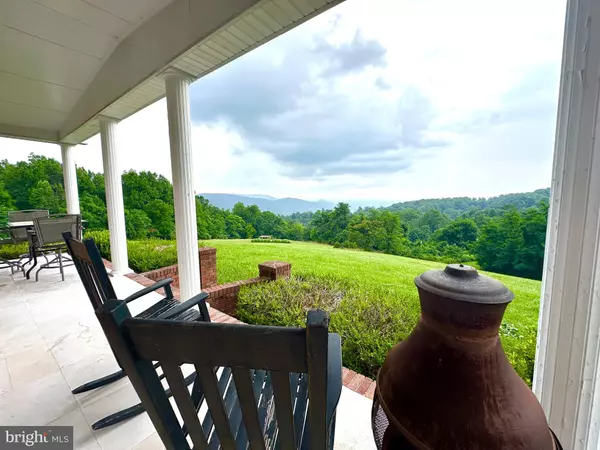For more information regarding the value of a property, please contact us for a free consultation.
Key Details
Sold Price $478,900
Property Type Single Family Home
Sub Type Detached
Listing Status Sold
Purchase Type For Sale
Square Footage 2,312 sqft
Price per Sqft $207
Subdivision Chester Gap
MLS Listing ID VARP2001660
Sold Date 09/12/24
Style Ranch/Rambler
Bedrooms 3
Full Baths 2
Half Baths 1
HOA Y/N N
Abv Grd Liv Area 2,312
Originating Board BRIGHT
Year Built 1978
Annual Tax Amount $2,609
Tax Year 2022
Lot Size 8.970 Acres
Acres 8.97
Property Description
Showings will start 7/30
Discover the opportunity to live on an extraordinary 8.96-acre property in Chester Gap, Virginia, overlooking the stunning Shenandoah Valley. This expansive 2,313 sq ft brick rambler offers a peaceful rural setting with abundant natural light. Inside, you'll find two spacious living areas, two cozy fireplaces, three bedrooms, two full bathrooms, a convenient powder room off the kitchen, a breakfast bar, and a sunroom. The property also boasts a two-car attached garage, perfect for your everyday needs. Imagine the outdoor gatherings you can host or enjoy quiet nights listening to the sounds of nature—all available for under $500K.
For car collectors, woodworkers, or anyone in need of extra storage space, prepare to be impressed! This property includes a sizable detached five-car garage with electrical throughout, plus an additional second floor that can be renovated into a living space, accessible from both levels. Enjoy the freedom of not being part of a Homeowners Association.
Situated in Rappahannock County, close to Front Royal, this property is ideal for commuters with easy access to I-66 and Rt. 81. Explore all that the area has to offer, including Shenandoah National Park trails, the Shenandoah River, wineries, breweries, great restaurants, and hiking, all within a short drive. This home is perfect for entertaining, enjoying the views, and experiencing privacy throughout. As of the publishing of this listing, the area is eligible for the USDA loan program.
Location
State VA
County Rappahannock
Zoning RESIDENTIAL
Rooms
Main Level Bedrooms 3
Interior
Interior Features Breakfast Area, Carpet, Ceiling Fan(s), Dining Area, Primary Bath(s)
Hot Water Electric
Heating Forced Air
Cooling Central A/C
Fireplaces Number 1
Equipment Built-In Range, Dishwasher, Dryer, Refrigerator
Fireplace Y
Appliance Built-In Range, Dishwasher, Dryer, Refrigerator
Heat Source Propane - Leased
Exterior
Parking Features Additional Storage Area, Garage - Front Entry, Garage - Rear Entry, Oversized
Garage Spaces 6.0
Utilities Available Cable TV Available, Propane, Sewer Available, Water Available
Water Access N
View Mountain
Accessibility >84\" Garage Door
Road Frontage Private
Attached Garage 2
Total Parking Spaces 6
Garage Y
Building
Lot Description Cleared, Trees/Wooded
Story 1
Foundation Crawl Space
Sewer On Site Septic
Water Well
Architectural Style Ranch/Rambler
Level or Stories 1
Additional Building Above Grade
Structure Type Dry Wall
New Construction N
Schools
School District Rappahannock County Public Schools
Others
Senior Community No
Tax ID 1-52
Ownership Fee Simple
SqFt Source Estimated
Acceptable Financing Cash, FHA, VA
Horse Property N
Listing Terms Cash, FHA, VA
Financing Cash,FHA,VA
Special Listing Condition Standard
Read Less Info
Want to know what your home might be worth? Contact us for a FREE valuation!

Our team is ready to help you sell your home for the highest possible price ASAP

Bought with Stevi Robinson • Keller Williams Realty/Lee Beaver & Assoc.




