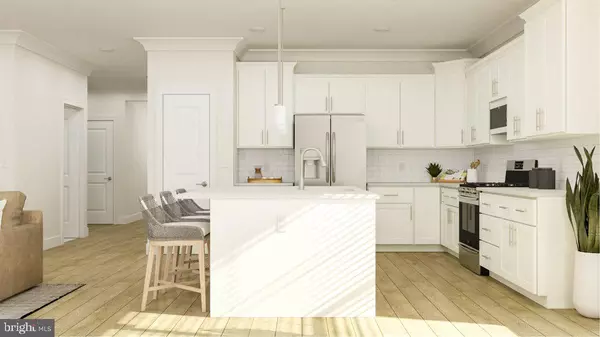For more information regarding the value of a property, please contact us for a free consultation.
Key Details
Sold Price $474,990
Property Type Single Family Home
Sub Type Detached
Listing Status Sold
Purchase Type For Sale
Square Footage 1,700 sqft
Price per Sqft $279
Subdivision Acadia Landing
MLS Listing ID DESU2065732
Sold Date 08/30/24
Style Craftsman
Bedrooms 3
Full Baths 2
HOA Fees $185/mo
HOA Y/N Y
Abv Grd Liv Area 1,700
Originating Board BRIGHT
Year Built 2024
Annual Tax Amount $86
Tax Year 2023
Lot Size 10,800 Sqft
Acres 0.25
Lot Dimensions 0.00 x 0.00
Property Description
HOME IS UNDER CONSTRUCTION-AUGUST MOVE IN! Now under construction is this Savannah floor plan which offers one level living with an added morning room, and jaw dropping outdoor living area with stone fireplace. Every detail in this home exudes style and sophistication, thanks to the designer select upgrades. Additional upgrades in this home include wide plank flooring in most areas, comfort height toilet, and the outdoor living package with morning room. This is your chance to embrace the ideal blend of comfort and elegance in Lewes, Delaware, a town renowned for its coastal charm and natural beauty. Your dream home awaits at 32706 Bar Harbor Rd! Move in timeline is August, just in time to enjoy all summer activities here at the beach! Now with a great price and exceptional incentives with use of preferred lender and title. Pictures of similar home. Incentives and pricing to change without notice.
Location
State DE
County Sussex
Area Indian River Hundred (31008)
Zoning AR-1
Rooms
Main Level Bedrooms 3
Interior
Interior Features Carpet, Entry Level Bedroom, Floor Plan - Open, Kitchen - Eat-In, Upgraded Countertops, Walk-in Closet(s)
Hot Water Natural Gas
Heating Forced Air
Cooling Central A/C
Fireplaces Number 1
Fireplaces Type Gas/Propane, Stone
Equipment Stainless Steel Appliances
Fireplace Y
Appliance Stainless Steel Appliances
Heat Source Natural Gas
Laundry Main Floor
Exterior
Exterior Feature Porch(es)
Garage Garage - Front Entry
Garage Spaces 2.0
Amenities Available Pool - Outdoor
Waterfront N
Water Access N
Accessibility None
Porch Porch(es)
Parking Type Attached Garage
Attached Garage 2
Total Parking Spaces 2
Garage Y
Building
Story 1
Foundation Slab
Sewer Public Sewer
Water Public
Architectural Style Craftsman
Level or Stories 1
Additional Building Above Grade, Below Grade
New Construction Y
Schools
School District Cape Henlopen
Others
HOA Fee Include Lawn Maintenance,Trash
Senior Community No
Tax ID 234-11.00-1561.00
Ownership Fee Simple
SqFt Source Estimated
Acceptable Financing Conventional, Cash
Listing Terms Conventional, Cash
Financing Conventional,Cash
Special Listing Condition Standard
Read Less Info
Want to know what your home might be worth? Contact us for a FREE valuation!

Our team is ready to help you sell your home for the highest possible price ASAP

Bought with Jaime Hurlock • Long & Foster Real Estate, Inc.
GET MORE INFORMATION





