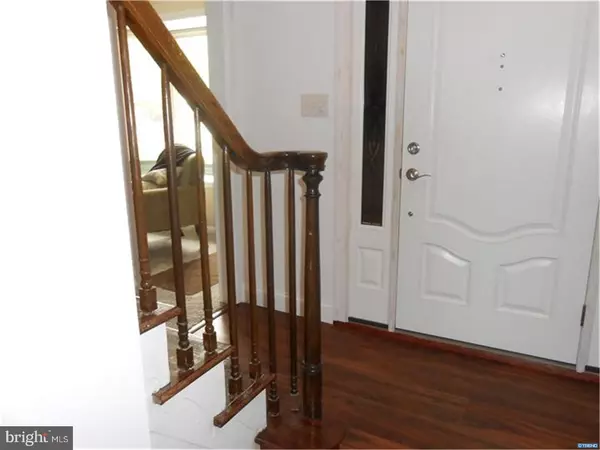For more information regarding the value of a property, please contact us for a free consultation.
Key Details
Sold Price $240,000
Property Type Single Family Home
Sub Type Detached
Listing Status Sold
Purchase Type For Sale
Square Footage 1,726 sqft
Price per Sqft $139
Subdivision Breezewood
MLS Listing ID 1001795172
Sold Date 07/09/18
Style Colonial
Bedrooms 4
Full Baths 1
Half Baths 1
HOA Y/N N
Abv Grd Liv Area 1,725
Originating Board TREND
Year Built 1976
Annual Tax Amount $2,129
Tax Year 2017
Lot Size 0.280 Acres
Acres 0.28
Lot Dimensions 58.3X174.5
Property Description
Tastefully updated 4 Bedroom, 1.1 Bath stylish center hall colonial awaits its new owners in sought after Breezewood. A new front entry door greets you into the foyer with new plank flooring that continues into the Living Room, Dining Room and Kitchen. The spacious Living Room is flooded with natural light and opens to the Dining Room. The Dining Room features french doors that open to a 18x14 deck. The open concept floor plan highlights a show stopper Kitchen, that is not only beautiful but extremely efficient. The kitchen boasts granite counters, stainless appliances with cherry cabinets. Plenty of counter/storage space is a cooks delight and features a breakfast bar. A drum shade chandelier adds a touch of glamour and completes the package. Cozy Family Room features a stone fireplace flanked by built-ins, new carpet and a bay window. Renovated Laundry room with a neutral theme has a large granite counter, back splash, sink and cabinets just a step away from the Family Room. This beautiful area could also double for entertaining with a wet bar, and plenty of counter space. The enclosed porch with a vaulted ceiling and skylights adds additional living and entertaining space which leads to a private fenced back yard. Convenient updated half bath is just steps away from the family room. Upper Level has 4 bedrooms that share a hall Bath. Do not miss the opportunity to own this beautiful home.
Location
State DE
County New Castle
Area Newark/Glasgow (30905)
Zoning NC6.5
Rooms
Other Rooms Living Room, Dining Room, Primary Bedroom, Bedroom 2, Bedroom 3, Kitchen, Family Room, Bedroom 1, Laundry, Other, Attic
Interior
Interior Features Ceiling Fan(s), Kitchen - Eat-In
Hot Water Electric
Heating Oil, Forced Air
Cooling Central A/C
Flooring Fully Carpeted, Tile/Brick
Fireplaces Number 1
Fireplaces Type Stone
Equipment Built-In Range, Dishwasher
Fireplace Y
Window Features Bay/Bow
Appliance Built-In Range, Dishwasher
Heat Source Oil
Laundry Main Floor
Exterior
Exterior Feature Deck(s), Porch(es)
Garage Spaces 1.0
Water Access N
Roof Type Pitched,Shingle
Accessibility None
Porch Deck(s), Porch(es)
Attached Garage 1
Total Parking Spaces 1
Garage Y
Building
Lot Description Level, Open
Story 2
Foundation Slab
Sewer Public Sewer
Water Public
Architectural Style Colonial
Level or Stories 2
Additional Building Above Grade, Below Grade
New Construction N
Schools
Elementary Schools Smith
Middle Schools Gauger-Cobbs
High Schools Newark
School District Christina
Others
Senior Community No
Tax ID 0903310150
Ownership Fee Simple
Security Features Security System
Acceptable Financing Conventional, VA, FHA 203(b)
Listing Terms Conventional, VA, FHA 203(b)
Financing Conventional,VA,FHA 203(b)
Read Less Info
Want to know what your home might be worth? Contact us for a FREE valuation!

Our team is ready to help you sell your home for the highest possible price ASAP

Bought with Peggy J Sheehan • Patterson-Schwartz-Middletown




