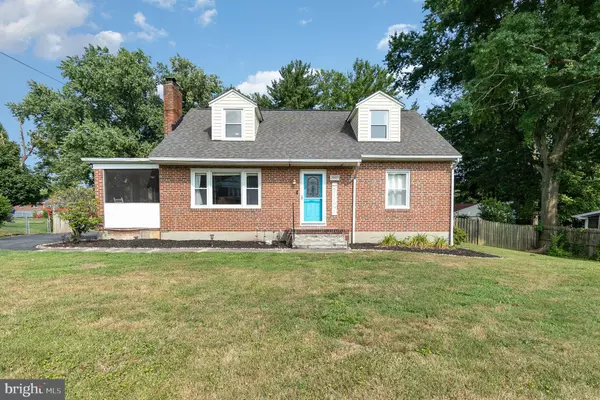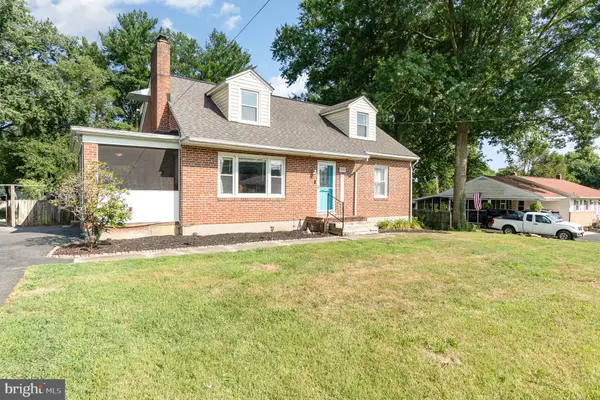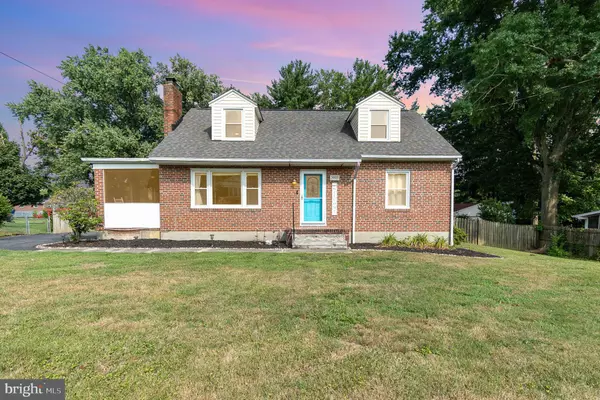For more information regarding the value of a property, please contact us for a free consultation.
Key Details
Sold Price $375,000
Property Type Single Family Home
Sub Type Detached
Listing Status Sold
Purchase Type For Sale
Square Footage 1,818 sqft
Price per Sqft $206
Subdivision Long Bar Harbor
MLS Listing ID MDHR2033706
Sold Date 08/23/24
Style Cape Cod
Bedrooms 4
Full Baths 2
HOA Y/N N
Abv Grd Liv Area 1,418
Originating Board BRIGHT
Year Built 1950
Annual Tax Amount $2,559
Tax Year 2024
Lot Size 0.440 Acres
Acres 0.44
Property Description
Welcome to this beautifully maintained 4-bedroom, 2-bathroom home nestled in the highly sought-after Long Bar Harbor community. This delightful property sits on nearly half an acre of flat, usable yard space, offering ample room for outdoor activities and gardening enthusiasts.
Featuring two bedrooms on the main level and two spacious bedrooms upstairs, this home provides plenty of space for family and guests. The living room boasts a charming wood-burning fireplace with an electric insert, adding warmth and ambiance to your home.
The outdoor space is perfect for entertaining with a 26' x 14' maintenance-free deck, a cozy firepit, and an established garden. A screened-in porch allows you to enjoy the outdoors without the bugs, making it an ideal spot for morning coffee or evening relaxation.
Recent updates include a new roof and windows, a brand new deck, a new water heater and sump pump, and appliances that have been replaced within the last two years. The HVAC system has been converted to an efficient heat pump system.
Located within walking distance to the Bush River Yacht Club, this home is perfect for boating enthusiasts and those who enjoy waterfront activities.
Combining modern updates with classic charm, this property offers a comfortable and inviting living space. Whether you're entertaining on the deck, enjoying the garden, or relaxing by the fireplace, this home has something for everyone. Don't miss the opportunity to make this house your home!
Location
State MD
County Harford
Zoning R2
Rooms
Other Rooms Living Room, Primary Bedroom, Bedroom 2, Bedroom 3, Bedroom 4, Kitchen, Family Room, Basement, Laundry, Utility Room, Bathroom 1, Bathroom 2, Screened Porch
Basement Drainage System, Daylight, Partial, Connecting Stairway, Outside Entrance, Sump Pump, Space For Rooms, Unfinished, Walkout Stairs
Main Level Bedrooms 2
Interior
Interior Features Carpet, Ceiling Fan(s), Chair Railings, Combination Kitchen/Dining, Crown Moldings, Dining Area, Entry Level Bedroom, Kitchen - Eat-In, Kitchen - Table Space, Pantry, Bathroom - Tub Shower, Wainscotting, Walk-in Closet(s), Window Treatments, Wood Floors
Hot Water Electric
Cooling Central A/C, Ceiling Fan(s), Programmable Thermostat
Flooring Concrete, Ceramic Tile, Carpet, Hardwood
Fireplaces Number 1
Fireplaces Type Insert, Brick, Wood, Electric
Equipment Built-In Microwave, Dishwasher, Disposal, Dryer, Exhaust Fan, Icemaker, Oven/Range - Gas, Refrigerator, Stainless Steel Appliances, Washer, Water Dispenser, Water Heater
Fireplace Y
Appliance Built-In Microwave, Dishwasher, Disposal, Dryer, Exhaust Fan, Icemaker, Oven/Range - Gas, Refrigerator, Stainless Steel Appliances, Washer, Water Dispenser, Water Heater
Heat Source Electric, Propane - Leased
Laundry Basement
Exterior
Exterior Feature Porch(es), Deck(s), Screened
Garage Spaces 4.0
Fence Rear, Wood, Fully
Water Access N
View Garden/Lawn
Roof Type Architectural Shingle
Accessibility None
Porch Porch(es), Deck(s), Screened
Total Parking Spaces 4
Garage N
Building
Lot Description Rear Yard, Front Yard
Story 3
Foundation Block
Sewer Public Sewer
Water Public
Architectural Style Cape Cod
Level or Stories 3
Additional Building Above Grade, Below Grade
Structure Type Dry Wall
New Construction N
Schools
School District Harford County Public Schools
Others
Senior Community No
Tax ID 1301045644
Ownership Fee Simple
SqFt Source Assessor
Security Features Smoke Detector
Horse Property N
Special Listing Condition Standard
Read Less Info
Want to know what your home might be worth? Contact us for a FREE valuation!

Our team is ready to help you sell your home for the highest possible price ASAP

Bought with Mark M Novak • Cummings & Co. Realtors




