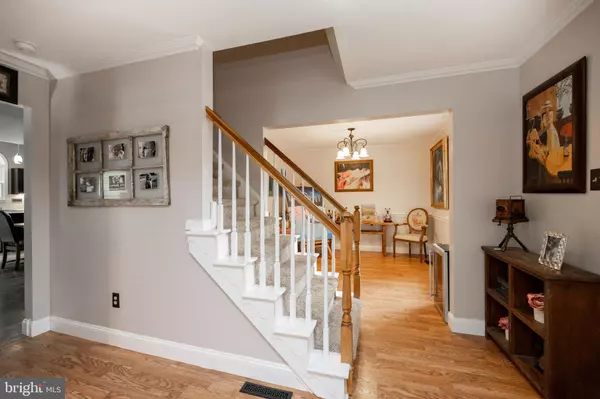For more information regarding the value of a property, please contact us for a free consultation.
Key Details
Sold Price $600,000
Property Type Single Family Home
Sub Type Detached
Listing Status Sold
Purchase Type For Sale
Square Footage 2,060 sqft
Price per Sqft $291
Subdivision Abbey Downs
MLS Listing ID PAMC2111056
Sold Date 08/29/24
Style Colonial
Bedrooms 4
Full Baths 2
Half Baths 1
HOA Y/N N
Abv Grd Liv Area 2,060
Originating Board BRIGHT
Year Built 1996
Annual Tax Amount $6,026
Tax Year 2024
Lot Size 7,747 Sqft
Acres 0.18
Lot Dimensions 70.00 x 0.00
Property Description
Welcome home to this tastefully decorated single family home located in sought after Abbey Downs and Spring Ford School District. The main floor showcases a spacious living room with wood burning fireplace with marble surround. The eat-in-kitchen is highlighted by a cathedral ceiling, granite counters, under cabinet lighting, newer appliances, skylights, and pergo flooring. The formal living room and dining room/studio both have pergo floor and crown molding. A powder room and laundry room are also located on the main level. The 2nd floor offers a master bedroom with walk in closet, a master bathroom with full tub and tile surround, and a dressing/makeup area. Finishing off this level are three additional bedrooms, a full bathroom, and hallway with 3/4" Brazilian Cherry hardwood flooring. The deck overlooks the rear yard which is great for entertaining. The 2 car garage offers military grade epoxy flooring , and the walls are insulated and finished with sheet rock with plenty of additional storage added with cabinets and shelving. There is a whole house alarm system. This home will not disappoint. Call today for your personal tour before it is too late.
Location
State PA
County Montgomery
Area Limerick Twp (10637)
Zoning R3
Rooms
Other Rooms Living Room, Dining Room, Primary Bedroom, Bedroom 2, Bedroom 3, Kitchen, Family Room, Bedroom 1
Basement Full, Unfinished, Walkout Stairs
Interior
Interior Features Skylight(s), Ceiling Fan(s), Kitchen - Eat-In
Hot Water Natural Gas
Heating Forced Air
Cooling Central A/C
Fireplaces Number 1
Fireplaces Type Marble
Fireplace Y
Heat Source Natural Gas
Laundry Main Floor
Exterior
Exterior Feature Deck(s)
Waterfront N
Water Access N
Roof Type Shingle
Accessibility None
Porch Deck(s)
Parking Type Driveway, Other
Garage N
Building
Story 2
Foundation Concrete Perimeter
Sewer Public Sewer
Water Public
Architectural Style Colonial
Level or Stories 2
Additional Building Above Grade, Below Grade
Structure Type Cathedral Ceilings
New Construction N
Schools
Elementary Schools Brooke
Middle Schools Spring-Frd
High Schools Spring Frd
School District Spring-Ford Area
Others
Pets Allowed Y
Senior Community No
Tax ID 37-00-00000-404
Ownership Fee Simple
SqFt Source Assessor
Security Features Security System
Acceptable Financing Conventional, Cash
Listing Terms Conventional, Cash
Financing Conventional,Cash
Special Listing Condition Standard
Pets Description No Pet Restrictions
Read Less Info
Want to know what your home might be worth? Contact us for a FREE valuation!

Our team is ready to help you sell your home for the highest possible price ASAP

Bought with Binnie Bianco • Keller Williams Real Estate-Blue Bell
GET MORE INFORMATION





