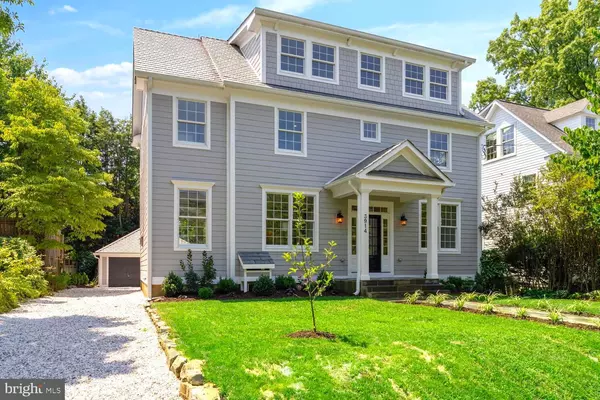For more information regarding the value of a property, please contact us for a free consultation.
Key Details
Sold Price $2,400,000
Property Type Single Family Home
Sub Type Detached
Listing Status Sold
Purchase Type For Sale
Square Footage 4,900 sqft
Price per Sqft $489
Subdivision Chevy Chase
MLS Listing ID MDMC2140130
Sold Date 08/28/24
Style Colonial
Bedrooms 5
Full Baths 5
Half Baths 1
HOA Y/N N
Abv Grd Liv Area 3,900
Originating Board BRIGHT
Year Built 1922
Annual Tax Amount $16,451
Tax Year 2024
Lot Size 7,200 Sqft
Acres 0.17
Property Description
The one you’ve been waiting for: a quintessential Chevy Chase charmer on the exterior – and an absolute dazzler on the interior! Deceptively large and having recently undergone a high-end, down-to-the-studs renovation and expansion, 3914 Blackthorn Street now boasts 5-6 bedrooms/5.5 bathrooms, 4 finished levels with nearly 5000 SF feet of stunning living space, and an enhanced 2-car garage. Abundant windows and natural light, high ceilings, impressive millwork, kiln dried white oak flooring, and an ethereal paint palette set an elegant, yet modern tone. Main level highlights include an open floor plan, wonderfully spacious living, dining and gathering rooms, a show-stopping center island kitchen with professional appliances and a to-die-for prep pantry, and an elegant powder room. Upstairs, the second level offers a lovely owners’ wing with custom walk-in closets, three additional beautiful ensuite bedrooms, a custom laundry room, and three gorgeous bathrooms, all which feature heated floors, solid marble tile, and quartz countertops. Phenomenal third level offerings include a light-filled family room with a vaulted ceiling and a wet bar, and a fabulous fifth bedroom featuring a sitting/office area, and a full bathroom. Offerings of the home’s lower level include a recreation or guest room with an ensuite bath, a large playroom, a beautifully equipped kitchenette with a second washer & dryer and an egress door to the rear, and plenty of built-ins and storage options. Special exterior features include a delightful, covered porch on the front and -out back- a grilling deck with a gas connection, a level fenced yard with lush lawn space and shrubbery, and a carriage-style garage featuring loft storage and a covered exterior area for gardening. Situated on an idyllic sidewalk lined street in the Town of Chevy Chase, this location is superb! {Elementary schools: Rosemary Hills PreK-2nd; Chevy Chase 3rd-5th}
Location
State MD
County Montgomery
Zoning R60
Rooms
Basement Connecting Stairway, Fully Finished, Rear Entrance, Shelving, Walkout Stairs, Windows
Interior
Interior Features Built-Ins, Crown Moldings, Floor Plan - Open, Floor Plan - Traditional, Formal/Separate Dining Room, Kitchen - Gourmet, Kitchen - Island, Kitchenette, Pantry, Recessed Lighting, Sound System, Walk-in Closet(s), Wet/Dry Bar, Wine Storage, Wood Floors, Other
Hot Water Natural Gas, Tankless
Heating Forced Air, Zoned
Cooling Central A/C, Zoned
Flooring Hardwood, Marble, Ceramic Tile, Stone
Fireplaces Number 1
Fireplaces Type Gas/Propane, Mantel(s), Marble
Fireplace Y
Window Features Double Hung,Transom,Screens
Heat Source Electric
Laundry Upper Floor, Lower Floor
Exterior
Exterior Feature Deck(s), Porch(es)
Garage Garage - Front Entry, Garage Door Opener, Additional Storage Area
Garage Spaces 5.0
Waterfront N
Water Access N
Roof Type Other
Accessibility None
Porch Deck(s), Porch(es)
Parking Type Detached Garage, Driveway
Total Parking Spaces 5
Garage Y
Building
Story 4
Foundation Block
Sewer Public Sewer
Water Public
Architectural Style Colonial
Level or Stories 4
Additional Building Above Grade, Below Grade
Structure Type 9'+ Ceilings,Other,Vaulted Ceilings
New Construction N
Schools
Elementary Schools Rosemary Hills
Middle Schools Silver Creek
High Schools Bethesda-Chevy Chase
School District Montgomery County Public Schools
Others
Senior Community No
Tax ID 160700465952
Ownership Fee Simple
SqFt Source Assessor
Special Listing Condition Standard
Read Less Info
Want to know what your home might be worth? Contact us for a FREE valuation!

Our team is ready to help you sell your home for the highest possible price ASAP

Bought with Adrienne F Deming • TTR Sotheby's International Realty
GET MORE INFORMATION





