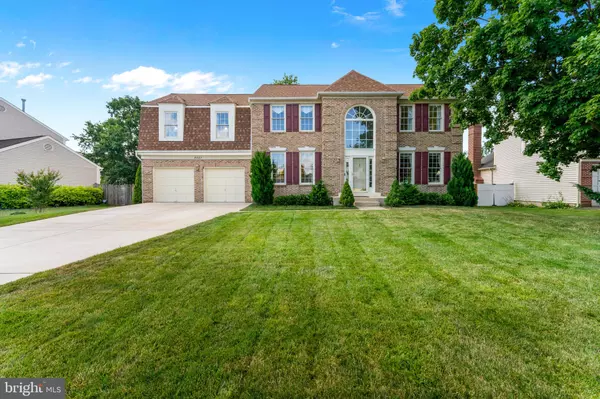For more information regarding the value of a property, please contact us for a free consultation.
Key Details
Sold Price $727,000
Property Type Single Family Home
Sub Type Detached
Listing Status Sold
Purchase Type For Sale
Square Footage 3,174 sqft
Price per Sqft $229
Subdivision Oakenshaw
MLS Listing ID VAMN2006702
Sold Date 08/21/24
Style Georgian
Bedrooms 4
Full Baths 2
Half Baths 1
HOA Y/N N
Abv Grd Liv Area 3,174
Originating Board BRIGHT
Year Built 1989
Annual Tax Amount $9,150
Tax Year 2024
Lot Dimensions 14,619 sqft
Property Description
This home is Georgian with a brick front. Typical of Georgian homes is the wonderful view of the large, landscaped backyard as you open the front door. The home has a large Palladian window that fills the foyer with light throughout the day. Its customized wood moldings add elegance and style to this beautiful colonial home. Georgian homes have formal rooms, living and dining, on one side of the home and informal, family room and office, on the opposite side. All four rooms have rich, dark, imported wood flooring. The contrast of the rich floors with crown and chair wood moldings throughout the first floor add even more elegance to a style of home that is timeless. The kitchen has new quartz countertops, new cooktop stove, and a new refrigerator. All cabinets were stained and painted. The office is very large easily holding a bookcase, credenza and a large wood desk. The dining room comes with a beautiful chandelier, a family heirloom. French doors are everywhere: office, dining room, family room, master bedroom, and master bathroom. The family room fireplace has an elegant mantle further dramatizing the colonial feel of the Georgian era. Skylights and vaulted ceilings are in both upstairs bathrooms along with new faucets and countertops. The grandest room is the master bedroom with more moldings and a vaulted ceiling. The deck is a one level structure with colonial spindles. If you love traditional homes with a large inviting yard, then this one on Haag St in historic Manassas is waiting for you.
Location
State VA
County Manassas City
Zoning R2S
Direction North
Rooms
Basement Other
Interior
Hot Water Natural Gas
Cooling Heat Pump(s)
Flooring Wood, Carpet, Ceramic Tile, Concrete
Fireplaces Number 1
Fireplace Y
Heat Source Natural Gas
Exterior
Garage Additional Storage Area, Garage - Front Entry
Garage Spaces 2.0
Fence Board, Wood
Utilities Available Cable TV, Natural Gas Available, Water Available
Waterfront N
Water Access N
View Garden/Lawn
Roof Type Shingle
Street Surface Paved,Black Top
Accessibility None
Road Frontage City/County
Parking Type Attached Garage, Driveway
Attached Garage 2
Total Parking Spaces 2
Garage Y
Building
Lot Description Trees/Wooded, Front Yard, Landscaping, Level, Private, SideYard(s), Rear Yard
Story 2
Foundation Other
Sewer Public Sewer
Water Public
Architectural Style Georgian
Level or Stories 2
Additional Building Above Grade, Below Grade
New Construction N
Schools
Elementary Schools Baldwin
Middle Schools Grace E. Metz
High Schools Osbourn
School District Manassas City Public Schools
Others
Senior Community No
Tax ID 1003000228A
Ownership Other
Special Listing Condition Standard
Read Less Info
Want to know what your home might be worth? Contact us for a FREE valuation!

Our team is ready to help you sell your home for the highest possible price ASAP

Bought with Carrie Pellegrino • Pearson Smith Realty, LLC
GET MORE INFORMATION





