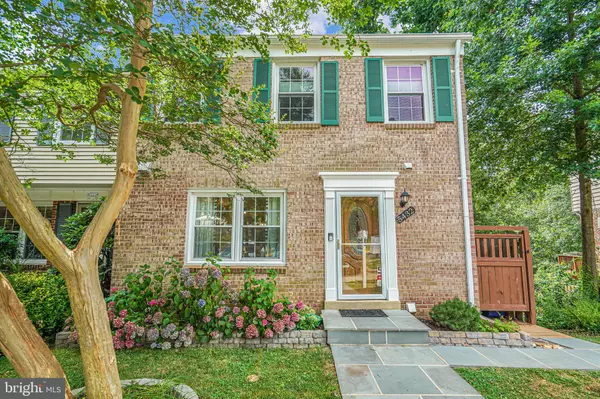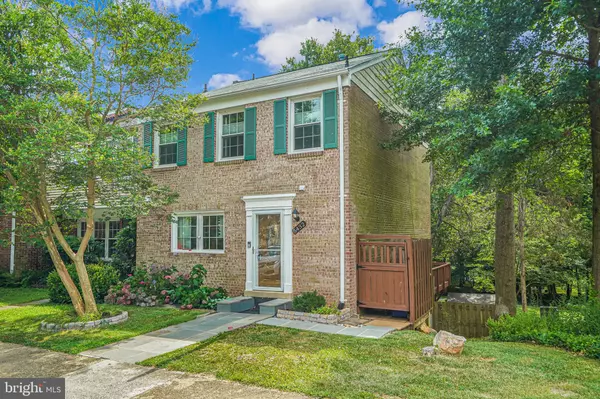For more information regarding the value of a property, please contact us for a free consultation.
Key Details
Sold Price $710,000
Property Type Townhouse
Sub Type End of Row/Townhouse
Listing Status Sold
Purchase Type For Sale
Square Footage 2,108 sqft
Price per Sqft $336
Subdivision Lake Braddock
MLS Listing ID VAFX2190006
Sold Date 08/16/24
Style Colonial,Split Level
Bedrooms 3
Full Baths 3
Half Baths 1
HOA Fees $101/mo
HOA Y/N Y
Abv Grd Liv Area 1,408
Originating Board BRIGHT
Year Built 1970
Annual Tax Amount $7,590
Tax Year 2024
Lot Size 2,533 Sqft
Acres 0.06
Property Description
Nestled on the shores of Lake Braddock, this impressive brick end-unit offers over 2100 square feet of living space. Boasting 3 bedrooms and 3.5 bathrooms, this split-level home features a dynamic floor plan with gleaming hardwood floors throughout the main, lower and upper levels. The high ceilings in the living room provide for huge windows bathing the living room. From there, step out onto the expansive deck, perfect for relaxing or entertaining with tree lined views. The updated gourmet kitchen (2023 - check out the before/after photo!)) with quartz countertops, custom cabinetry and stainless-steel appliances provides a culinary haven, overlooking the open formal dining room. Head down to the lower level to find a full bathroom, rec room, laundry area and bonus room that offers versatile space ideal for a bedroom, playroom, office, or home gym. Upstairs, the primary bedroom boasts a walk-in closet and an updated bathroom with a double vanity (2023). Two additional bedrooms share a fully updated bathroom (2022). Enjoy abundant storage throughout. This home is a gem within Lake Braddock community. Residents enjoy convenient access to a wealth of amenities including two pools, three playgrounds, numerous walking/jogging paths, tennis courts, a boat launch, and more. This home epitomizes turn-key living at its finest and is ready for you! 2 assigned parking spots.
Location
State VA
County Fairfax
Zoning 303
Rooms
Basement Walkout Level, Fully Finished
Interior
Interior Features Formal/Separate Dining Room, Recessed Lighting, Walk-in Closet(s), Upgraded Countertops, Built-Ins, Ceiling Fan(s), Kitchen - Gourmet, Wood Floors, Floor Plan - Open, Primary Bath(s), Stall Shower, Tub Shower
Hot Water Natural Gas
Heating Forced Air
Cooling Central A/C
Flooring Ceramic Tile, Wood, Luxury Vinyl Plank
Equipment Built-In Microwave, Dishwasher, Disposal, Dryer, Refrigerator, Stainless Steel Appliances, Washer, Water Heater, Oven/Range - Gas
Fireplace N
Appliance Built-In Microwave, Dishwasher, Disposal, Dryer, Refrigerator, Stainless Steel Appliances, Washer, Water Heater, Oven/Range - Gas
Heat Source Natural Gas
Exterior
Exterior Feature Deck(s), Patio(s)
Parking On Site 2
Fence Rear
Amenities Available Common Grounds, Jog/Walk Path, Lake, Pool - Outdoor, Tennis Courts, Basketball Courts, Community Center, Water/Lake Privileges, Picnic Area, Pool Mem Avail, Reserved/Assigned Parking
Waterfront N
Water Access Y
Water Access Desc Boat - Non Powered Only,Canoe/Kayak,Public Access
View Lake, Trees/Woods, Garden/Lawn
Accessibility None
Porch Deck(s), Patio(s)
Parking Type Parking Lot
Garage N
Building
Lot Description Backs to Trees, Backs - Parkland, Trees/Wooded
Story 3
Foundation Slab
Sewer Public Sewer
Water Public
Architectural Style Colonial, Split Level
Level or Stories 3
Additional Building Above Grade, Below Grade
New Construction N
Schools
Elementary Schools Kings Park
Middle Schools Lake Braddock Secondary School
High Schools Lake Braddock
School District Fairfax County Public Schools
Others
Pets Allowed Y
HOA Fee Include Parking Fee,Common Area Maintenance,Snow Removal,Trash,Management,Reserve Funds
Senior Community No
Tax ID 0782 08 0036
Ownership Fee Simple
SqFt Source Assessor
Security Features Main Entrance Lock,Smoke Detector
Acceptable Financing Cash, Conventional, FHA, VA, Other
Listing Terms Cash, Conventional, FHA, VA, Other
Financing Cash,Conventional,FHA,VA,Other
Special Listing Condition Standard
Pets Description Cats OK, Dogs OK
Read Less Info
Want to know what your home might be worth? Contact us for a FREE valuation!

Our team is ready to help you sell your home for the highest possible price ASAP

Bought with Susan O Skare • Berkshire Hathaway HomeServices PenFed Realty
GET MORE INFORMATION





