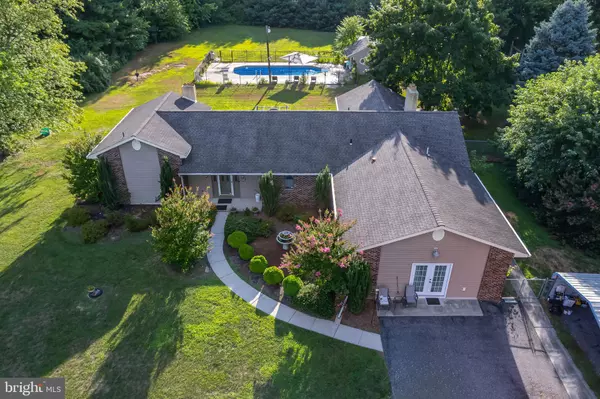For more information regarding the value of a property, please contact us for a free consultation.
Key Details
Sold Price $515,000
Property Type Single Family Home
Sub Type Detached
Listing Status Sold
Purchase Type For Sale
Square Footage 2,878 sqft
Price per Sqft $178
Subdivision Laurel Hills
MLS Listing ID NJSA2011616
Sold Date 08/16/24
Style Ranch/Rambler
Bedrooms 3
Full Baths 3
HOA Y/N N
Abv Grd Liv Area 2,878
Originating Board BRIGHT
Year Built 1978
Annual Tax Amount $10,808
Tax Year 2023
Lot Size 2.050 Acres
Acres 2.05
Lot Dimensions 0.00 x 0.00
Property Description
3—Bedrooms/3—Full Bathrooms/2+ Acres in one fantastic neighborhood with inground pool! Welcome to 49 Holly Lane situated in lovely Laurel Hills! Pull into the lengthy driveway, meander down the walkway adored with mature landscaping including manicured boxwoods. Step into the foyer with vaulted ceiling and original tiled floor. Enter the ENORMOUS kitchen with natural wood counter seating, dining area, lounge area complete with all brick, raised hearth wood burning fireplace. Subway tiled backsplash, center island with cooktop, marble counters and open shelving offering a light, bright and airy workspace Rear door leading to backyard patio complete with pergola. Off the kitchen is the enclosed 3 season room with built in pizza oven and side door leading to the fenced in dog enclosure. Sizable family room with vaulted ceiling, 7 windows and sliding doors leading to the side patio. Oversized primary bedroom with walk in closet, full bath and sliding doors leading to the rear balcony. Bedrooms 2 and 3 are generous in size. Hall bath with new cabinetry, flooring and granite counter adjacent to laundry room. An unfinished basement offers plenty of storage. The garage has been mindfully converted into additional living space including full bath, rough in for washer/dryer, kitchenette, recessed lighting, French doors and ductless system. Staycation with inground pool, stamped concrete lounging area, storage shed enclosed in aluminum fencing. Extra deep, private lot encased in mature trees. Easy commute to Wilmington, Cherry Hill and Philadelphia. Highly regarded Woodstown-Pilesgrove Regional School District. Central Air, Ductless systems, Forced Air Oil Heating, Well and Septic. Deer and wild turkey included😊
Location
State NJ
County Salem
Area Pilesgrove Twp (21710)
Zoning RES
Rooms
Other Rooms Primary Bedroom, Bedroom 2, Bedroom 3, Kitchen, Family Room, Foyer, Sun/Florida Room, Great Room, Laundry
Basement Partial
Main Level Bedrooms 3
Interior
Interior Features Breakfast Area, Ceiling Fan(s), Combination Kitchen/Dining, Combination Kitchen/Living, Entry Level Bedroom, Family Room Off Kitchen, Kitchen - Country, Kitchen - Island, Kitchenette, Primary Bath(s), Recessed Lighting, Upgraded Countertops, Walk-in Closet(s)
Hot Water Oil
Heating Forced Air
Cooling Central A/C, Ductless/Mini-Split
Fireplaces Number 1
Fireplaces Type Brick, Wood
Equipment Cooktop, Dishwasher, Oven - Double
Fireplace Y
Appliance Cooktop, Dishwasher, Oven - Double
Heat Source Oil
Laundry Main Floor
Exterior
Exterior Feature Balcony, Patio(s)
Garage Spaces 11.0
Carport Spaces 1
Pool Fenced, In Ground
Water Access N
View Garden/Lawn, Trees/Woods
Accessibility None
Porch Balcony, Patio(s)
Total Parking Spaces 11
Garage N
Building
Story 1
Foundation Crawl Space, Block
Sewer On Site Septic
Water Well
Architectural Style Ranch/Rambler
Level or Stories 1
Additional Building Above Grade, Below Grade
New Construction N
Schools
Elementary Schools Mary S Shoemaker School
Middle Schools Woodstown M.S.
High Schools Woodstown H.S.
School District Woodstown-Pilesgrove Regi Schools
Others
Senior Community No
Tax ID 10-00003-00003
Ownership Fee Simple
SqFt Source Assessor
Acceptable Financing Cash, Conventional, FHA, VA
Listing Terms Cash, Conventional, FHA, VA
Financing Cash,Conventional,FHA,VA
Special Listing Condition Standard
Read Less Info
Want to know what your home might be worth? Contact us for a FREE valuation!

Our team is ready to help you sell your home for the highest possible price ASAP

Bought with Melanie Geraghty - Wells • Weichert Realtors-Turnersville




