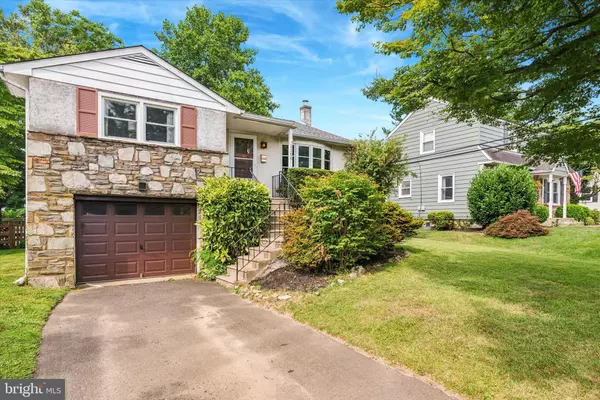For more information regarding the value of a property, please contact us for a free consultation.
Key Details
Sold Price $430,000
Property Type Single Family Home
Sub Type Detached
Listing Status Sold
Purchase Type For Sale
Square Footage 1,216 sqft
Price per Sqft $353
Subdivision Highland Farms
MLS Listing ID PAMC2109418
Sold Date 08/15/24
Style Raised Ranch/Rambler
Bedrooms 3
Full Baths 1
Half Baths 2
HOA Y/N N
Abv Grd Liv Area 1,216
Originating Board BRIGHT
Year Built 1966
Annual Tax Amount $5,247
Tax Year 2023
Lot Size 6,600 Sqft
Acres 0.15
Lot Dimensions 50.00 x 0.00
Property Description
Nestled in Abington's highly sought-after Highland Farms, this raised ranch home seamlessly blends modern updates with timeless charm. Step inside to a spacious, open layout featuring hardwood floors throughout the main floor. Just down the hall, you’ll find three bedrooms and a newly renovated full hall bathroom with the Primary Suite featuring its own private half bath for added convenience. Downstairs, the partially finished basement offers additional entertainment space with a half bathroom, a generous laundry area, and ample storage, all with direct access to the garage and backyard. Outside, enjoy the fully fenced yard with a delightful patio, perfect for summer gatherings. Meticulously maintained and updated over the past four years, this home boasts a new roof, upgraded windows, 200 amp service, newly added Central Air system, a new hot water heater, fully updated hall bathroom, new privacy fencing, and a new backyard patio. Conveniently located within walking distance to Highland Elementary School as well as Abington Junior & Senior High School, this home will not last long - schedule your showing today!
Location
State PA
County Montgomery
Area Abington Twp (10630)
Zoning R-4
Rooms
Basement Partially Finished
Main Level Bedrooms 3
Interior
Hot Water Natural Gas
Heating Baseboard - Hot Water
Cooling Central A/C
Fireplaces Number 1
Equipment Built-In Range, Dishwasher, Washer, Dryer, Refrigerator
Fireplace Y
Appliance Built-In Range, Dishwasher, Washer, Dryer, Refrigerator
Heat Source Natural Gas
Laundry Basement
Exterior
Exterior Feature Patio(s)
Garage Inside Access
Garage Spaces 3.0
Fence Fully
Waterfront N
Water Access N
Accessibility None
Porch Patio(s)
Parking Type Attached Garage, On Street, Off Street
Attached Garage 1
Total Parking Spaces 3
Garage Y
Building
Story 2
Foundation Block
Sewer Public Sewer
Water Public
Architectural Style Raised Ranch/Rambler
Level or Stories 2
Additional Building Above Grade, Below Grade
New Construction N
Schools
Elementary Schools Highland
Middle Schools Abington Junior
High Schools Abington Senior
School District Abington
Others
Pets Allowed Y
Senior Community No
Tax ID 30-00-60876-006
Ownership Fee Simple
SqFt Source Assessor
Acceptable Financing Conventional, Cash, VA
Listing Terms Conventional, Cash, VA
Financing Conventional,Cash,VA
Special Listing Condition Standard
Pets Description No Pet Restrictions
Read Less Info
Want to know what your home might be worth? Contact us for a FREE valuation!

Our team is ready to help you sell your home for the highest possible price ASAP

Bought with Kelli Pfeiffer • RE/MAX Centre Realtors
GET MORE INFORMATION





