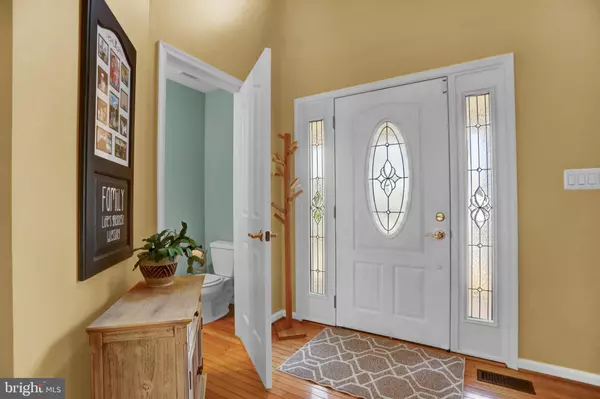For more information regarding the value of a property, please contact us for a free consultation.
Key Details
Sold Price $475,000
Property Type Single Family Home
Sub Type Detached
Listing Status Sold
Purchase Type For Sale
Square Footage 4,325 sqft
Price per Sqft $109
Subdivision Beacon Point
MLS Listing ID MDCC2013342
Sold Date 08/15/24
Style Colonial
Bedrooms 4
Full Baths 3
Half Baths 1
HOA Fees $16/ann
HOA Y/N Y
Abv Grd Liv Area 3,500
Originating Board BRIGHT
Year Built 2001
Annual Tax Amount $3,611
Tax Year 2024
Lot Size 7,897 Sqft
Acres 0.18
Property Description
Welcome to this beautifully updated Center Hall Colonial located in the sought-after Beacon Point community, offering privacy with a serene backdrop of trees. This move-in ready home boasts a grand two-story foyer, gleaming hardwood floors, and an abundance of natural light throughout. The heart of the home is the spacious Island Kitchen featuring Hickory Soft Close Cabinetry, Ceramic Tile Flooring, Granite Countertops with a deep inset corner sink, and Stainless Steel appliances including a sleek smooth top Electric Stove. The adjoining spacious Eat-in Breakfast Area with sliders to the large freshly painted wood deck is perfect for enjoying seasonal meals outdoors. The Kitchen flows seamlessly into the Family Room, highlighted by 9' Ceilings and a stunning Full wall Stone Gas Fireplace with Mantel, ideal for cozy gatherings. The formal Living and Dining Rooms are bright and open, adorned with Crown and Chair Rail moldings, offering a perfect setting for entertaining. Conveniently located on this level is an updated Half Bath and a large Main Level Laundry room with additional pantry storage. Upstairs, the Expansive Primary Bedroom impresses with a vaulted ceiling and large walk-in closets. The En-Suite Bath features a Double Sink Vanity, Soaking Tub, and Separate Shower with new glass surround. Three additional generously sized Bedrooms share a Full Main Hall Bath with a shower/tub combination. The Lower Level offers versatility with an Additional Bedroom, Office, or playroom featuring glass paned French doors leading to the recreation area. A Full Bath with ceramic tile floor and corner shower completes this level, with easy walk-up access to the lush backyard, prepped with posts for fencing. Additional features include a lovely covered front porch, landscaped lot, 2-car front-facing garage with a bonus refrigerator, HVAC updated in 2019 with a 1-year service contract in place, Rheem gas Water Heater rebuilt in 2021, and a 40-year shingle roof installed in 2001. The home also includes updated appliances such as a Dishwasher (2021), Refrigerator (2024), and a Washer and Dryer (2-4 years old). Enjoy the convenience of living close to shopping, dining, and easy commute routes. Don't miss the opportunity to make this exceptional property your own. Schedule your showing appointment today!
Location
State MD
County Cecil
Zoning R2
Rooms
Other Rooms Living Room, Dining Room, Primary Bedroom, Bedroom 2, Bedroom 3, Bedroom 4, Kitchen, Game Room, Family Room, Foyer, Laundry, Office
Basement Connecting Stairway, Fully Finished, Rear Entrance, Walkout Stairs
Interior
Interior Features Breakfast Area, Family Room Off Kitchen, Dining Area, Primary Bath(s), Window Treatments, Wood Floors, Upgraded Countertops, Floor Plan - Traditional
Hot Water Natural Gas
Heating Forced Air, Humidifier
Cooling Ceiling Fan(s), Central A/C
Fireplaces Number 1
Fireplaces Type Fireplace - Glass Doors, Mantel(s), Gas/Propane, Stone
Equipment Dishwasher, Exhaust Fan, Microwave, Oven/Range - Electric, Refrigerator
Furnishings No
Fireplace Y
Window Features Double Pane
Appliance Dishwasher, Exhaust Fan, Microwave, Oven/Range - Electric, Refrigerator
Heat Source Natural Gas
Laundry Main Floor
Exterior
Exterior Feature Deck(s), Porch(es)
Parking Features Garage Door Opener
Garage Spaces 2.0
Water Access N
View Trees/Woods
Roof Type Asphalt
Accessibility None
Porch Deck(s), Porch(es)
Attached Garage 2
Total Parking Spaces 2
Garage Y
Building
Lot Description Backs to Trees
Story 2
Foundation Block
Sewer Public Sewer
Water Public
Architectural Style Colonial
Level or Stories 2
Additional Building Above Grade, Below Grade
Structure Type Cathedral Ceilings,9'+ Ceilings,2 Story Ceilings
New Construction N
Schools
Elementary Schools Perryville
Middle Schools Perryville
High Schools Perryville
School District Cecil County Public Schools
Others
HOA Fee Include Common Area Maintenance
Senior Community No
Tax ID 0807049234
Ownership Fee Simple
SqFt Source Assessor
Horse Property N
Special Listing Condition Standard
Read Less Info
Want to know what your home might be worth? Contact us for a FREE valuation!

Our team is ready to help you sell your home for the highest possible price ASAP

Bought with James Dickerson • Long & Foster Real Estate, Inc.




