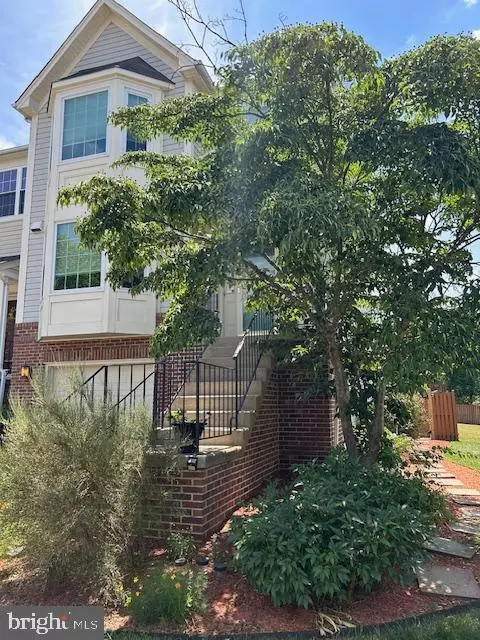For more information regarding the value of a property, please contact us for a free consultation.
Key Details
Sold Price $670,000
Property Type Townhouse
Sub Type End of Row/Townhouse
Listing Status Sold
Purchase Type For Sale
Square Footage 1,720 sqft
Price per Sqft $389
Subdivision Union Mill
MLS Listing ID VAFX2187228
Sold Date 08/09/24
Style Colonial
Bedrooms 3
Full Baths 3
Half Baths 1
HOA Fees $111/qua
HOA Y/N Y
Abv Grd Liv Area 1,720
Originating Board BRIGHT
Year Built 1992
Annual Tax Amount $6,709
Tax Year 2024
Lot Size 2,417 Sqft
Acres 0.06
Property Description
Don't miss this Beautiful & Spacious 3 Bedroom/3.5 Bath, END-Unit, Clifton TH with Garage, rarely available with too many upgrades to list! You will love the outside too with Upper Level Trex Decking with Steps to Lower Level Patio, Professional Landscaping & Awesome Views of Open-Space....which provides you with so much privacy & great for entertaining and cookouts! Lovely Gourmet Kitchen with Island, SS Appliances, Granite with Backsplash, Recessed Lighting & Morning Breakfast Room with a Lovely Bay Window for lots of light to sit and sip your coffee or beverage of choice! Spacious Living Room with an Inviting Gas Fireplace with access to a huge Trex Deck with Stairs to the Lower Patio. The Upper Level offers a Large Primary Bedroom, a Walk-in Closet with Built-in Cabinetry, a Luxurious Bath, Fully Renovated, with a separate Shower & Soaker Tub, & Heated Flooring (WIFI Enabled)! There are 2 more generously sized Bedrooms on the Upper Level. The Lower Level Rec. Room has a 2nd Cozy Gas Fireplace, Full Bath, Large Laundry Room with Shelving, Cabinets, Deep Sink, 2nd Refrigerator, & Extra Storage with a Walk out to the Lower Level Patio, Professionally Landscaped, & Fully Fenced Yard. Near Great Shopping & Restaurants with Access to Major Commuter Routes too.
Location
State VA
County Fairfax
Zoning 304
Rooms
Basement Fully Finished, Walkout Level, Outside Entrance, Rear Entrance
Interior
Interior Features Air Filter System, Ceiling Fan(s), Dining Area, Formal/Separate Dining Room, Kitchen - Gourmet, Kitchen - Island, Recessed Lighting, Upgraded Countertops, Walk-in Closet(s), Wood Floors, Carpet
Hot Water Natural Gas
Heating Central, Forced Air, Humidifier
Cooling Central A/C, Ceiling Fan(s)
Flooring Bamboo, Hardwood, Carpet
Fireplaces Number 2
Fireplaces Type Gas/Propane
Equipment Built-In Microwave, Dishwasher, Disposal, Dryer, Exhaust Fan, Extra Refrigerator/Freezer, Humidifier, Icemaker, Refrigerator, Stainless Steel Appliances, Stove, Washer, Oven - Wall
Fireplace Y
Window Features Bay/Bow
Appliance Built-In Microwave, Dishwasher, Disposal, Dryer, Exhaust Fan, Extra Refrigerator/Freezer, Humidifier, Icemaker, Refrigerator, Stainless Steel Appliances, Stove, Washer, Oven - Wall
Heat Source Natural Gas
Laundry Lower Floor, Has Laundry
Exterior
Exterior Feature Deck(s), Patio(s)
Garage Garage - Front Entry, Garage Door Opener, Inside Access
Garage Spaces 1.0
Fence Fully
Amenities Available Tot Lots/Playground, Tennis Courts, Other
Waterfront N
Water Access N
Accessibility None
Porch Deck(s), Patio(s)
Parking Type Attached Garage, Driveway, Parking Lot
Attached Garage 1
Total Parking Spaces 1
Garage Y
Building
Story 3
Foundation Concrete Perimeter
Sewer No Septic System
Water Public
Architectural Style Colonial
Level or Stories 3
Additional Building Above Grade, Below Grade
New Construction N
Schools
Elementary Schools Union Mill
Middle Schools Liberty
High Schools Centreville
School District Fairfax County Public Schools
Others
HOA Fee Include Common Area Maintenance,Management,Snow Removal,Trash
Senior Community No
Tax ID 0553 07010025A
Ownership Fee Simple
SqFt Source Assessor
Special Listing Condition Standard
Read Less Info
Want to know what your home might be worth? Contact us for a FREE valuation!

Our team is ready to help you sell your home for the highest possible price ASAP

Bought with Jaber Samad • Olympia Global Investments, LLC
GET MORE INFORMATION





