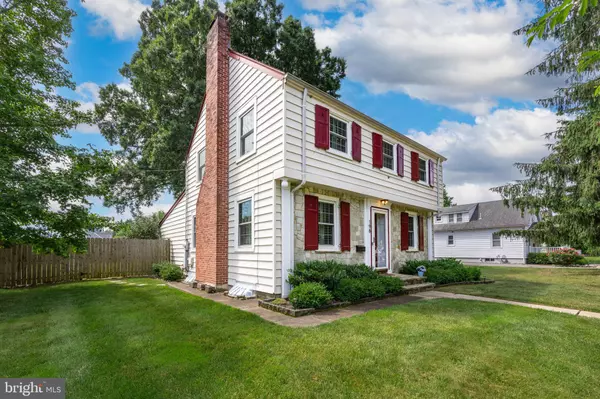For more information regarding the value of a property, please contact us for a free consultation.
Key Details
Sold Price $530,000
Property Type Single Family Home
Sub Type Detached
Listing Status Sold
Purchase Type For Sale
Square Footage 1,953 sqft
Price per Sqft $271
Subdivision Hamilton Square
MLS Listing ID NJME2044428
Sold Date 08/09/24
Style Colonial
Bedrooms 3
Full Baths 1
Half Baths 1
HOA Y/N N
Abv Grd Liv Area 1,953
Originating Board BRIGHT
Year Built 1939
Annual Tax Amount $8,875
Tax Year 2023
Lot Size 7,405 Sqft
Acres 0.17
Lot Dimensions 50.00 x 150.00
Property Description
Set on a large corner lot at the end of the street is this charming stone and siding Colonial with a slate roof and a large fenced backyard. This home has the character and charm but is updated for today's buyers. Enter the center hall colonial with hardwood floors freshly painted neutral walls with curved hallway entrances leading into the living room to the left and the dining room to the right. In the long and spacious living room which is also freshly painted, you will find a gas fireplace with a brick hearth, plantation shutters, and hardwood floors. Behind the living room is an extended family room with skylights, a vaulted ceiling, a ceiling fan, hardwood floors, built-in cabinets, and recessed lighting, and plantation shutters. This is the perfect room for entertaining large, bright, and opens right into the kitchen. The kitchen has light cabinets, granite countertops, tile backsplash, and stainless appliances. A powder room is located off the family room, a large pantry, and access to the fantastic large fenced backyard. The dining room completes the first level of living with fresh neutral paint, hardwood flooring, and chair rail. Upstairs you will find a completely updated full bath with a dual vanity, and tub shower with white subway tile, plus a separate vanity and mirror, neutral paint, and heated tile flooring. Three nice-sized bedrooms with hardwood floors, fresh paint, plantation shutters, and ceiling fans in each room. A full unfinished basement with tons of storage. Outside you will find a large paverstone patio, a large shade tree with plenty of tree branches for a great swing, or just set up a hammock for your summer afternoon nap. In the back of the yard, a gate leads to a detached one-car garage, a driveway for the garage, and a storage shed. Walking distance to Sayen Garden. Located in the center of town close to shopping and restaurants, Mercer County Park and Veteran Park are a 5-10 minute drive. A short drive to Hamilton Train Station for an easy commute to New York. Close to Rte 295 for ease to North or South Jersey
Location
State NJ
County Mercer
Area Hamilton Twp (21103)
Zoning RES
Rooms
Other Rooms Living Room, Dining Room, Primary Bedroom, Bedroom 2, Bedroom 3, Kitchen, Family Room
Basement Full, Unfinished
Interior
Hot Water Natural Gas
Heating Forced Air, Radiator
Cooling Central A/C
Flooring Wood, Tile/Brick
Window Features Replacement
Heat Source Natural Gas
Laundry Basement
Exterior
Exterior Feature Patio(s)
Garage Additional Storage Area
Garage Spaces 1.0
Utilities Available Cable TV
Waterfront N
Water Access N
Accessibility None
Porch Patio(s)
Parking Type Detached Garage, Driveway, On Street
Total Parking Spaces 1
Garage Y
Building
Story 2
Foundation Block
Sewer Public Sewer
Water Public
Architectural Style Colonial
Level or Stories 2
Additional Building Above Grade, Below Grade
New Construction N
Schools
Elementary Schools Sayen E.S.
Middle Schools Emily C Reynolds
High Schools Hamilton East-Steinert H.S.
School District Hamilton Township
Others
Pets Allowed N
Senior Community No
Tax ID 03-01838-00012
Ownership Fee Simple
SqFt Source Estimated
Security Features Security System
Acceptable Financing Conventional, FHA, VA
Listing Terms Conventional, FHA, VA
Financing Conventional,FHA,VA
Special Listing Condition Standard
Read Less Info
Want to know what your home might be worth? Contact us for a FREE valuation!

Our team is ready to help you sell your home for the highest possible price ASAP

Bought with Michael Greco • Keller Williams Realty Monmouth/Ocean
GET MORE INFORMATION





