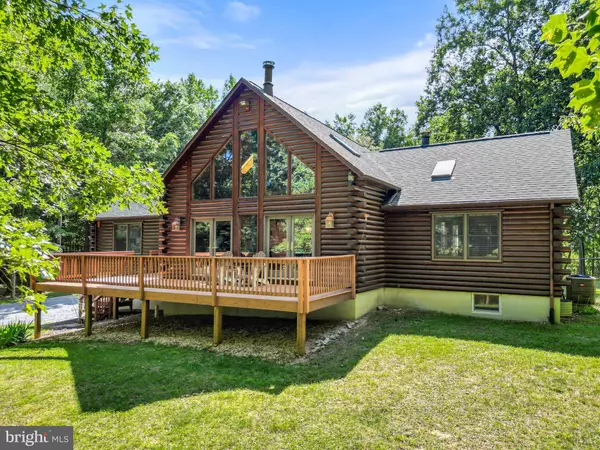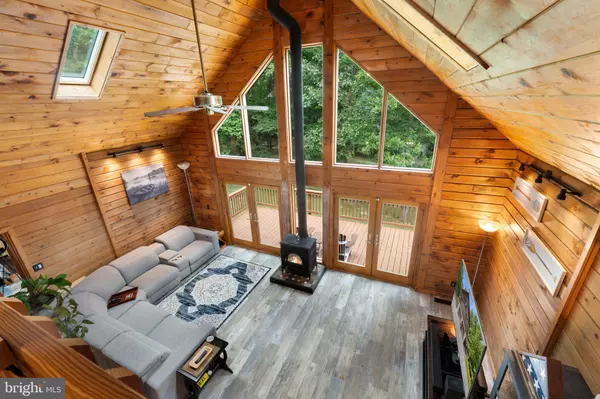For more information regarding the value of a property, please contact us for a free consultation.
Key Details
Sold Price $612,500
Property Type Single Family Home
Sub Type Detached
Listing Status Sold
Purchase Type For Sale
Square Footage 2,841 sqft
Price per Sqft $215
Subdivision None Available
MLS Listing ID WVJF2012688
Sold Date 08/02/24
Style Chalet,Log Home
Bedrooms 3
Full Baths 3
HOA Y/N N
Abv Grd Liv Area 2,035
Originating Board BRIGHT
Year Built 2001
Annual Tax Amount $3,250
Tax Year 2023
Lot Size 5.000 Acres
Acres 5.0
Property Description
Welcome to your dream retreat, a stunning log-sided Chalet style home artfully nestled within five acres of enchanting private woods. This picturesque property is perfect for those seeking peace and tranquility. The moment you step inside the family room, you are greeted by an expansive open floor plan accentuated by a soaring vaulted ceiling and floor-to-ceiling windows, flooding the space with natural light and offering views of the wooded landscape. The wood-burning stove radiates warmth and offers a cozy ambiance. The country kitchen features upgraded stainless appliances, a breakfast bar, and a separate dining area. The highly desirable split bedroom floor plan ensures privacy and comfort for all, with the primary bedroom serving as a luxurious sanctuary with its updated bathroom and cedar walk-in closet. An open loft area overlooks the main living space, offering a versatile spot that can be transformed into a home office, a cozy reading nook, or a creative studio. The fully finished basement rec room adds another layer of functionality, making it an ideal space for games, movie nights, or a personal gym. Recent updates to this home include a new roof and new well pressure tank, both installed in 2022, and a water conditioning system added in 2021, ensuring peace of mind and efficiency. Special features of the property highlight its unique appeal, such as a hybrid furnace that operates on electric, oil, and wood, a SimpliSafe security system, an active radon mitigation system, cedar walls and ceilings, durable leaf gutter guards, a fire pit area, a chicken coop, a fenced back yard, and so much more! Outdoor living is truly exceptional here, with expansive front and rear decks providing the perfect spots for alfresco dining, entertaining, or simply soaking in the tranquil surroundings. A charming gazebo with a ceiling fan offers a shaded retreat, while the hot tub invites you to relax and unwind under the stars. For equestrian enthusiasts and hobby farmers, this property is a dream come true. There is ample space to bring your horses and cattle, allowing you to fully embrace the rural lifestyle. Additionally, the nearby Mountain Lake Club offers a wealth of recreational amenities, including a clubhouse, a lake, and a sandy beach, providing endless opportunities for outdoor fun and relaxation.
Location
State WV
County Jefferson
Zoning 101
Rooms
Other Rooms Dining Room, Primary Bedroom, Bedroom 2, Bedroom 3, Kitchen, Family Room, Foyer, Loft, Recreation Room
Basement Connecting Stairway, Interior Access, Outside Entrance, Partially Finished, Rear Entrance, Garage Access, Walkout Level
Main Level Bedrooms 3
Interior
Interior Features Carpet, Ceiling Fan(s), Dining Area, Entry Level Bedroom, Family Room Off Kitchen, Floor Plan - Open, Kitchen - Country, Skylight(s), Stove - Wood, Tub Shower, Water Treat System, Wood Floors, Window Treatments, Stall Shower, WhirlPool/HotTub, Breakfast Area, Cedar Closet(s), Exposed Beams, Primary Bath(s), Walk-in Closet(s)
Hot Water Electric
Heating Heat Pump - Oil BackUp, Wood Burn Stove, Programmable Thermostat
Cooling Central A/C, Ceiling Fan(s), Programmable Thermostat
Flooring Carpet, Hardwood, Vinyl, Laminated, Luxury Vinyl Plank
Fireplaces Number 1
Fireplaces Type Flue for Stove, Free Standing, Wood
Equipment Built-In Microwave, Dishwasher, Dryer, Exhaust Fan, Icemaker, Oven/Range - Electric, Refrigerator, Washer, Water Conditioner - Owned, Water Heater, Disposal, Stainless Steel Appliances
Fireplace Y
Window Features Wood Frame,Skylights,Casement,Screens,Palladian
Appliance Built-In Microwave, Dishwasher, Dryer, Exhaust Fan, Icemaker, Oven/Range - Electric, Refrigerator, Washer, Water Conditioner - Owned, Water Heater, Disposal, Stainless Steel Appliances
Heat Source Electric, Oil, Wood
Laundry Basement, Dryer In Unit, Hookup, Washer In Unit
Exterior
Exterior Feature Deck(s)
Garage Basement Garage, Garage - Side Entry, Garage Door Opener, Inside Access
Garage Spaces 2.0
Fence Chain Link, Rear
Utilities Available Electric Available, Phone Available
Waterfront N
Water Access N
View Garden/Lawn, Trees/Woods
Roof Type Architectural Shingle,Asphalt,Shingle
Street Surface Paved
Accessibility None
Porch Deck(s)
Road Frontage State
Parking Type Attached Garage, Driveway, Off Street
Attached Garage 2
Total Parking Spaces 2
Garage Y
Building
Lot Description Backs to Trees, Front Yard, Landscaping, Partly Wooded, Private, Rear Yard, SideYard(s), Trees/Wooded
Story 2
Foundation Block, Concrete Perimeter, Active Radon Mitigation
Sewer On Site Septic
Water Well
Architectural Style Chalet, Log Home
Level or Stories 2
Additional Building Above Grade, Below Grade
Structure Type 2 Story Ceilings,9'+ Ceilings,Vaulted Ceilings,Dry Wall,Wood Ceilings,Wood Walls,Beamed Ceilings
New Construction N
Schools
School District Jefferson County Schools
Others
Senior Community No
Tax ID 06 7000400010000
Ownership Fee Simple
SqFt Source Assessor
Security Features Carbon Monoxide Detector(s),Security System,Smoke Detector
Horse Property Y
Special Listing Condition Standard
Read Less Info
Want to know what your home might be worth? Contact us for a FREE valuation!

Our team is ready to help you sell your home for the highest possible price ASAP

Bought with Samuel R Hardman • Samson Properties
GET MORE INFORMATION





