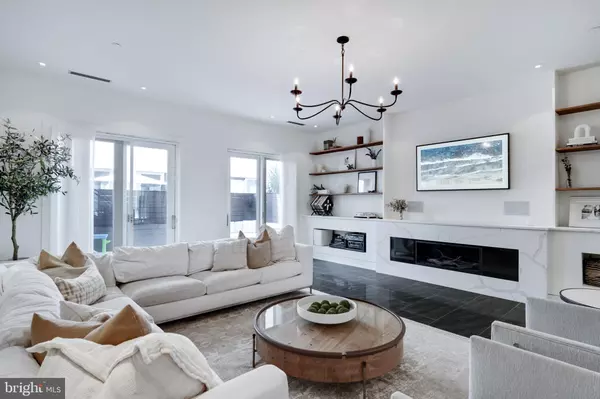For more information regarding the value of a property, please contact us for a free consultation.
Key Details
Sold Price $1,540,000
Property Type Townhouse
Sub Type Interior Row/Townhouse
Listing Status Sold
Purchase Type For Sale
Square Footage 4,500 sqft
Price per Sqft $342
Subdivision Northern Liberties
MLS Listing ID PAPH2335892
Sold Date 07/31/24
Style Contemporary
Bedrooms 4
Full Baths 3
Half Baths 2
HOA Fees $57/mo
HOA Y/N Y
Abv Grd Liv Area 4,500
Originating Board BRIGHT
Year Built 2017
Annual Tax Amount $4,776
Tax Year 2023
Lot Size 1,176 Sqft
Acres 0.03
Lot Dimensions 21.00 x 57.00
Property Description
Experience unmatched luxury living in Northern Liberties with this approximately 4,500 square foot exquisite contemporary townhome. This home features expertly designed interiors, three expansive levels of outdoor living space, and the practicality of a two-car attached garage, establishing itself as the epitome of high-end urban living in one of Philadelphia's most dynamic neighborhoods. Enter through the impressive first-floor foyer, complete with a chic powder room, a handy coat closet, garage access, and a sunlit home office. Venture down to the full basement lower level where a flexible space awaits, perfect for a family room, play area, gym, or home theater, enhanced with an additional powder room and a sophisticated wet bar. Navigate upwards via the elegant iron and walnut staircase or use the private elevator to reach the second-floor entertainment space. This area features radiant heated floors, over 20 ft of width, high ceilings accented by recessed and designer lighting, custom wainscotting and built-in shelving surrounding the linear gas fireplace. The state-of-the-art kitchen on this level boasts high-end stone countertops, custom Italian lacquer cabinetry, and top-tier SubZero and Wolf appliances. The large waterfall island doubles as a breakfast bar, perfect for informal dining, while the nearby dining area is ideal for more formal occasions. The third-floor houses two beautifully appointed secondary suites with ample closet space, luxurious en suite bathrooms, and easy access to a large laundry room. Discover the pinnacle of indulgence in the owner’s full-floor retreat, which includes two custom walk-in closets and a spacious king-size bedroom. Relax in the spa-like bathroom with a deluxe Kohler soaking tub, a large glass rain shower, dual vanities, and heated marble floors. Enjoy the private balcony or continue up to the spectacular roof decks, which offer stunning city views and feature a fully equipped summer kitchen with plenty of space to relax and enjoy with the family. Approximately 4 years remain on the tax abatement.
Location
State PA
County Philadelphia
Area 19123 (19123)
Zoning RSA5
Direction East
Rooms
Basement Full
Main Level Bedrooms 4
Interior
Hot Water Electric
Cooling Central A/C
Fireplaces Number 1
Fireplace Y
Heat Source Natural Gas
Exterior
Exterior Feature Deck(s), Balcony
Garage Garage - Rear Entry, Garage Door Opener
Garage Spaces 2.0
Waterfront N
Water Access N
Accessibility 36\"+ wide Halls
Porch Deck(s), Balcony
Parking Type Attached Garage
Attached Garage 2
Total Parking Spaces 2
Garage Y
Building
Story 4
Foundation Concrete Perimeter
Sewer Public Sewer
Water Public
Architectural Style Contemporary
Level or Stories 4
Additional Building Above Grade, Below Grade
New Construction Y
Schools
School District The School District Of Philadelphia
Others
Pets Allowed Y
Senior Community No
Tax ID 055109320
Ownership Fee Simple
SqFt Source Assessor
Special Listing Condition Standard
Pets Description No Pet Restrictions
Read Less Info
Want to know what your home might be worth? Contact us for a FREE valuation!

Our team is ready to help you sell your home for the highest possible price ASAP

Bought with Brett Caspi • BHHS Fox & Roach At the Harper, Rittenhouse Square
GET MORE INFORMATION





