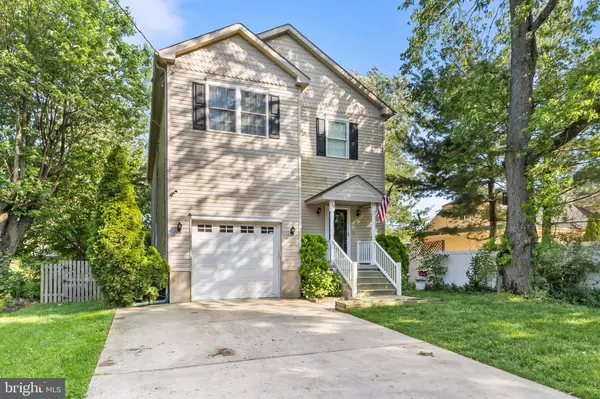For more information regarding the value of a property, please contact us for a free consultation.
Key Details
Sold Price $475,000
Property Type Single Family Home
Sub Type Detached
Listing Status Sold
Purchase Type For Sale
Square Footage 2,418 sqft
Price per Sqft $196
Subdivision None Available
MLS Listing ID NJCD2069046
Sold Date 07/26/24
Style Colonial
Bedrooms 4
Full Baths 2
Half Baths 1
HOA Y/N N
Abv Grd Liv Area 2,418
Originating Board BRIGHT
Year Built 2005
Annual Tax Amount $11,312
Tax Year 2023
Lot Size 7,501 Sqft
Acres 0.17
Lot Dimensions 50.00 x 150.00
Property Description
Welcome to 33 Willard Ave, a lovely 4-bedroom, 2.5-bathroom colonial in Cherry Hill and only a stone's throw away from highly coveted Haddonfield. Boasting a perfect blend of modern amenities and classic charm, this home is a true find!
The chef-inspired kitchen is a culinary enthusiast's dream due to its large size-absolutely perfect for accommodating both chef and sous-chef! It features a large island, stainless steel appliances, and ample pull-out cabinets. Off the kitchen you will find an expansive dining room, quaint family room featuring a gas fireplace, and a powder room-perfect when having guests over.
Upstairs, you'll find four well-appointed bedrooms, including a luxurious primary suite complete with a large walk-in closet with professional organizers and an ensuite bathroom featuring a dual vanity, soaking tub, and a separate shower. The laundry room is located on this level, making laundry time much more convenient! The remaining bedrooms offer generous space, ideal for family members or guests, while the hallway bathroom has plenty of room and also offers a double vanity.
The lower level of the home boasts a finished basement with a dedicated play area (there is a slide which leads to a turfed area-perfect for littles or those young at heart), providing endless possibilities for recreation and entertainment. Additionally, the basement includes plenty of storage space for added convenience.
Step outside to discover your private oasis—a fenced-in backyard with a spacious deck, offering the perfect setting for outdoor gatherings, barbecues, or simply relaxing in the sunshine. The lush landscaping adds to the charm and tranquility of the outdoor space.
For added convenience, this home features a one-car with interior access. The property is located in an award-winning school district (Cherry Hill East), making it an ideal choice for families seeking top-notch educational opportunities.
Situated just minutes away from highly desired Haddonfield, residents enjoy easy access to a plethora of shopping, dining, and entertainment options. Whether you're strolling through charming boutiques, dining at renowned restaurants, or exploring nearby parks and recreational facilities, there's always something exciting to experience.
Don't miss this rare opportunity to own a home close to Haddonfield without paying those Haddonfield prices! This gem will not last long, so make sure to schedule your showing appointment before it's gone!
Location
State NJ
County Camden
Area Cherry Hill Twp (20409)
Zoning RESIDENTIAL
Rooms
Basement Full, Partially Finished
Interior
Hot Water Natural Gas
Heating Forced Air
Cooling Central A/C
Fireplace N
Heat Source Natural Gas
Exterior
Parking Features Garage - Front Entry, Inside Access
Garage Spaces 2.0
Water Access N
Roof Type Shingle
Accessibility None
Attached Garage 1
Total Parking Spaces 2
Garage Y
Building
Story 3
Foundation Concrete Perimeter
Sewer Public Sewer
Water Public
Architectural Style Colonial
Level or Stories 3
Additional Building Above Grade, Below Grade
New Construction N
Schools
School District Cherry Hill Township Public Schools
Others
Senior Community No
Tax ID 09-00424 01-00020
Ownership Fee Simple
SqFt Source Assessor
Acceptable Financing Cash, Conventional, FHA, VA
Listing Terms Cash, Conventional, FHA, VA
Financing Cash,Conventional,FHA,VA
Special Listing Condition Standard
Read Less Info
Want to know what your home might be worth? Contact us for a FREE valuation!

Our team is ready to help you sell your home for the highest possible price ASAP

Bought with Colleen Bakely • Alloway Associates Inc




