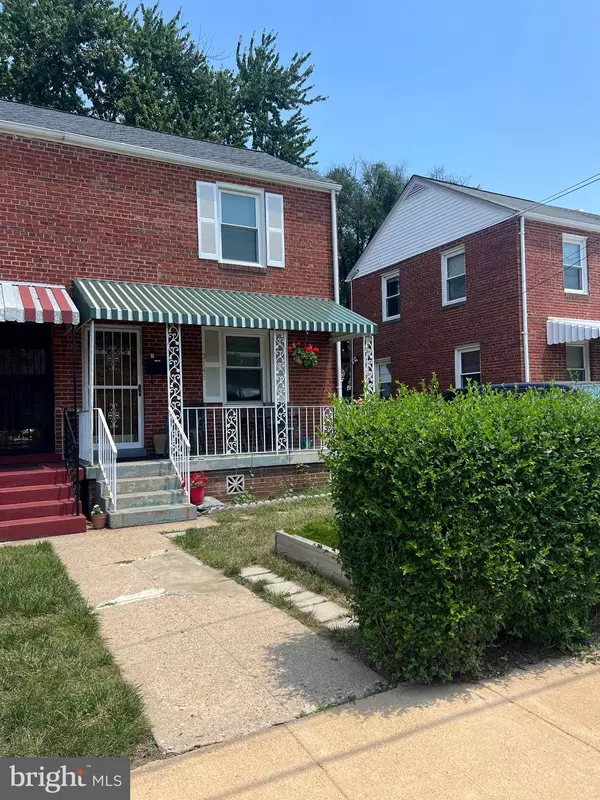For more information regarding the value of a property, please contact us for a free consultation.
Key Details
Sold Price $560,000
Property Type Single Family Home
Sub Type Twin/Semi-Detached
Listing Status Sold
Purchase Type For Sale
Square Footage 816 sqft
Price per Sqft $686
Subdivision Green Valley
MLS Listing ID VAAR2045322
Sold Date 07/24/24
Style Colonial
Bedrooms 2
Full Baths 2
HOA Y/N N
Abv Grd Liv Area 816
Originating Board BRIGHT
Year Built 1945
Annual Tax Amount $5,260
Tax Year 2023
Lot Size 2,500 Sqft
Acres 0.06
Property Description
**Welcome to Your New Home in the Green Valley Subdivision!**
This well-maintained and thoughtfully updated 2-bedroom, 2-bathroom gem in the sought-after Green Valley subdivision is ready to impress.
As you approach, you'll be charmed by the freshly painted front porch, setting the tone for the rest of the home. Step inside to an open living and dining area, both featuring gleaming hardwood floors and a fresh coat of paint, creating a bright and inviting atmosphere.
The eat-in kitchen is designed for convenience and style, boasting updated countertops, stainless steel appliances, a gas range, ample storage space, and a rolling island for extra prep and storage. Enjoy easy access to the back porch, perfect for summer BBQs and outdoor entertaining.
Upstairs, you'll find two spacious bedrooms with dedicated closet space, sharing a well-appointed bathroom, all recently painted for a fresh, modern look.
The basement offers additional living space and includes a full bath, washer, and dryer. This versatile area can be transformed to suit your lifestyle, whether you envision a gym, a home office, or a cozy family room.
Notable updates include a new roof on the home and shed!
Location is key, and this home is minutes from Shirlington, offering a variety of dining options, grocery stores, theaters, shopping, and more. Near numerous parks and playgrounds. It’s also conveniently close to Old Town Alexandria, Washington National Airport, multiple metro stops, and bus stops, making it a commuter’s dream.
Location
State VA
County Arlington
Zoning R2-7
Rooms
Basement Daylight, Full
Interior
Hot Water Electric
Heating Central
Cooling Central A/C
Flooring Carpet, Hardwood, Tile/Brick
Equipment Dishwasher, Dryer - Electric, Water Heater, Washer, Refrigerator, Stainless Steel Appliances, Stove
Furnishings No
Fireplace N
Appliance Dishwasher, Dryer - Electric, Water Heater, Washer, Refrigerator, Stainless Steel Appliances, Stove
Heat Source Electric
Laundry Has Laundry, Washer In Unit, Dryer In Unit
Exterior
Exterior Feature Porch(es)
Water Access N
Roof Type Shingle
Accessibility None
Porch Porch(es)
Garage N
Building
Story 2
Foundation Other
Sewer Public Sewer
Water Public
Architectural Style Colonial
Level or Stories 2
Additional Building Above Grade, Below Grade
Structure Type Dry Wall
New Construction N
Schools
Elementary Schools Drew
Middle Schools Gunston
High Schools Wakefield
School District Arlington County Public Schools
Others
Pets Allowed Y
Senior Community No
Tax ID 31-015-004
Ownership Fee Simple
SqFt Source Assessor
Acceptable Financing Cash, Conventional, FHA, VA
Horse Property N
Listing Terms Cash, Conventional, FHA, VA
Financing Cash,Conventional,FHA,VA
Special Listing Condition Standard
Pets Allowed No Pet Restrictions
Read Less Info
Want to know what your home might be worth? Contact us for a FREE valuation!

Our team is ready to help you sell your home for the highest possible price ASAP

Bought with Abul Hosen • Samson Properties
GET MORE INFORMATION




