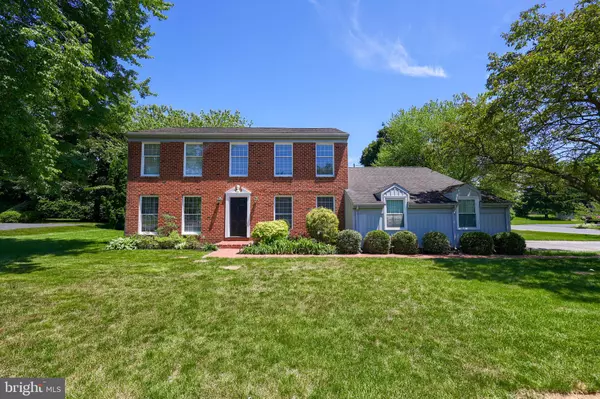For more information regarding the value of a property, please contact us for a free consultation.
Key Details
Sold Price $495,000
Property Type Single Family Home
Sub Type Detached
Listing Status Sold
Purchase Type For Sale
Square Footage 2,240 sqft
Price per Sqft $220
Subdivision Roseville Estates
MLS Listing ID PALA2051854
Sold Date 07/18/24
Style Colonial
Bedrooms 4
Full Baths 2
Half Baths 1
HOA Y/N N
Abv Grd Liv Area 2,240
Originating Board BRIGHT
Year Built 1976
Annual Tax Amount $4,788
Tax Year 2022
Lot Size 0.410 Acres
Acres 0.41
Property Description
Welcome to 1813 Sturbridge Dr, Lancaster, PA 17601 – an exquisite 2-story Colonial home nestled in the highly sought-after Roseville Estates of Manheim Township. This prime location is unparalleled, offering an enviable lifestyle in one of the area's most desirable neighborhoods. Set on a beautifully landscaped corner lot, this residence boasts almost half an acre of beautiful, manicured space. With 2,240 square feet of elegant living space, this home features 4 generously-sized bedrooms and 2.5 modern bathrooms, providing ample room for family and guests.
Step inside to discover a beautifully remodeled kitchen, designed to be the heart of the home. It seamlessly blends contemporary convenience with timeless charm, making it perfect for culinary adventures and gatherings. The first floor also includes a formal dining room for those special occasions and two spacious living rooms, ideal for relaxation and entertainment.
The outdoor space is equally impressive, featuring an awesome patio that beckons for outdoor play and entertaining. Whether hosting a summer BBQ or enjoying a quiet evening under the stars, this area enhances your living experience.
In summary, 1813 Sturbridge Dr is more than just a house – it’s a place to create lasting memories. With its prime location, expansive yard, and beautifully updated interior, this home offers everything you need and more. Don’t miss the opportunity to make this exceptional property your new home!
Location
State PA
County Lancaster
Area Manheim Twp (10539)
Zoning RESDIENTIAL
Interior
Interior Features Attic, Breakfast Area, Carpet, Ceiling Fan(s), Dining Area, Family Room Off Kitchen, Kitchen - Eat-In, Wood Floors
Hot Water Electric
Heating Forced Air
Cooling Central A/C
Flooring Carpet, Hardwood, Vinyl
Equipment Dishwasher, Disposal, Dryer, Microwave, Refrigerator, Stainless Steel Appliances, Washer
Fireplace N
Appliance Dishwasher, Disposal, Dryer, Microwave, Refrigerator, Stainless Steel Appliances, Washer
Heat Source Electric
Laundry Main Floor
Exterior
Exterior Feature Patio(s), Porch(es)
Garage Garage - Side Entry
Garage Spaces 2.0
Waterfront N
Water Access N
Roof Type Shingle
Accessibility None
Porch Patio(s), Porch(es)
Parking Type Attached Garage
Attached Garage 2
Total Parking Spaces 2
Garage Y
Building
Story 2
Foundation Other
Sewer Public Sewer
Water Public
Architectural Style Colonial
Level or Stories 2
Additional Building Above Grade, Below Grade
Structure Type Dry Wall
New Construction N
Schools
School District Manheim Township
Others
Senior Community No
Tax ID 390-22845-0-0000
Ownership Fee Simple
SqFt Source Assessor
Acceptable Financing Cash, Conventional, FHA, VA
Listing Terms Cash, Conventional, FHA, VA
Financing Cash,Conventional,FHA,VA
Special Listing Condition Standard
Read Less Info
Want to know what your home might be worth? Contact us for a FREE valuation!

Our team is ready to help you sell your home for the highest possible price ASAP

Bought with Melissa Carter • RE/MAX Delta Group, Inc.
GET MORE INFORMATION





